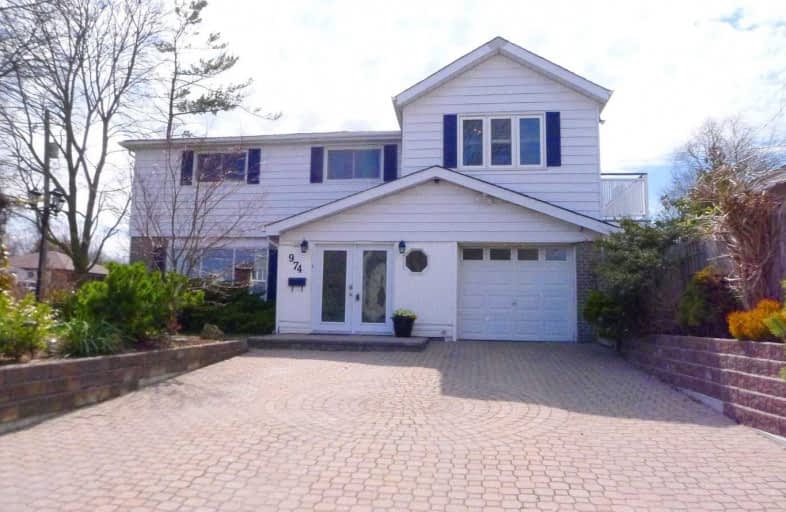Sold on May 21, 2020
Note: Property is not currently for sale or for rent.

-
Type: Detached
-
Style: 2-Storey
-
Lot Size: 63 x 100 Feet
-
Age: No Data
-
Taxes: $5,566 per year
-
Days on Site: 21 Days
-
Added: Apr 30, 2020 (3 weeks on market)
-
Updated:
-
Last Checked: 3 months ago
-
MLS®#: E4751921
-
Listed By: Mincom new choice realty ltd., brokerage
Fronts On Breezy*Water Views**Rarely Offered*Beautiful Location O'looks Frenchman's Bay Across From Yacht Club*Prof. Reno'd Kit, Open Concept 5 Bdrm Home*3Bths*Private I/G Pool*Water Feature*Gazebo* Mirror'd Closet Drs.*Granite Island*Gas Stove Top*B/I Appl's*Sun Room*Window Benches*Pot Lights*Hardwood*Sundeck Off Mstr Bdrm O'looks Pool*New Windows& Most Patio Doors*New Rec Room*Gas F/P*3Pc Bath* Walking Trails*Canoeing* Beaches*Parks*Schools*
Extras
S/S Fridge,( B/I Gas Stove Top,Micro,Oven,Dswhr)*Fan Exhaust,Washer Dryer*Stand Up Freezer*New Pool Liner 2 Yrs*Pump 6Yrs*Solar Blanket*New Furnace 1Yr.*Water Feature*Gazebo* Cac*Cvac* Hwt(O)*All Elf'*(Ex.Tv's In Mstr Bd & Liv Rm) .
Property Details
Facts for 974 Mink Street, Pickering
Status
Days on Market: 21
Last Status: Sold
Sold Date: May 21, 2020
Closed Date: Jul 31, 2020
Expiry Date: Jul 31, 2020
Sold Price: $942,000
Unavailable Date: May 21, 2020
Input Date: May 01, 2020
Property
Status: Sale
Property Type: Detached
Style: 2-Storey
Area: Pickering
Community: West Shore
Availability Date: 60 Days - Tba
Inside
Bedrooms: 5
Bathrooms: 3
Kitchens: 1
Rooms: 9
Den/Family Room: No
Air Conditioning: Central Air
Fireplace: Yes
Laundry Level: Main
Central Vacuum: Y
Washrooms: 3
Building
Basement: Finished
Heat Type: Forced Air
Heat Source: Gas
Exterior: Brick
Exterior: Alum Siding
UFFI: No
Water Supply: Municipal
Special Designation: Unknown
Parking
Driveway: Pvt Double
Garage Spaces: 1
Garage Type: Attached
Covered Parking Spaces: 3
Total Parking Spaces: 4
Fees
Tax Year: 2019
Tax Legal Description: Lot 769 Plan M19
Taxes: $5,566
Highlights
Feature: Lake/Pond
Feature: Grnbelt/Conserv
Land
Cross Street: Breezy/Frenchman's B
Municipality District: Pickering
Fronting On: North
Pool: Inground
Sewer: Sewers
Lot Depth: 100 Feet
Lot Frontage: 63 Feet
Lot Irregularities: As Per Reg Deed
Zoning: Res
Additional Media
- Virtual Tour: https://displays.obeo.com/unbranded/?TOUR=E0029891
Rooms
Room details for 974 Mink Street, Pickering
| Type | Dimensions | Description |
|---|---|---|
| Living Main | 5.18 x 6.91 | Open Concept, Hardwood Floor, Combined W/Dining |
| Dining Main | 2.57 x 6.91 | Open Concept, Hardwood Floor, W/O To Sunroom |
| Kitchen Main | 4.27 x 3.66 | Open Concept, Granite Counter, Centre Island |
| Master 2nd | 3.01 x 6.85 | W/O To Sundeck, O/Looks Pool, Overlook Water |
| 2nd Br 2nd | 3.25 x 4.20 | Closet, Hardwood Floor, Overlook Water |
| 3rd Br 2nd | 2.95 x 3.75 | Hardwood Floor, Closet |
| 4th Br 2nd | 2.65 x 3.35 | Hardwood Floor, W/I Closet |
| 5th Br 2nd | 2.75 x 3.25 | Hardwood Floor, W/W Closet, Overlook Water |
| Rec Bsmt | 7.32 x 6.58 | Gas Fireplace, L-Shaped Room, 3 Pc Bath |
| Sunroom Main | 3.48 x 1.40 | Hardwood Floor, W/O To Yard |
| Laundry Main | 3.02 x 3.02 | Ceramic Floor, Access To Garage, W/O To Pool |
| XXXXXXXX | XXX XX, XXXX |
XXXX XXX XXXX |
$XXX,XXX |
| XXX XX, XXXX |
XXXXXX XXX XXXX |
$XXX,XXX | |
| XXXXXXXX | XXX XX, XXXX |
XXXXXXX XXX XXXX |
|
| XXX XX, XXXX |
XXXXXX XXX XXXX |
$XXX,XXX |
| XXXXXXXX XXXX | XXX XX, XXXX | $942,000 XXX XXXX |
| XXXXXXXX XXXXXX | XXX XX, XXXX | $929,600 XXX XXXX |
| XXXXXXXX XXXXXXX | XXX XX, XXXX | XXX XXXX |
| XXXXXXXX XXXXXX | XXX XX, XXXX | $998,000 XXX XXXX |

Fairport Beach Public School
Elementary: PublicVaughan Willard Public School
Elementary: PublicFr Fenelon Catholic School
Elementary: CatholicBayview Heights Public School
Elementary: PublicSir John A Macdonald Public School
Elementary: PublicFrenchman's Bay Public School
Elementary: PublicÉcole secondaire Ronald-Marion
Secondary: PublicSir Oliver Mowat Collegiate Institute
Secondary: PublicPine Ridge Secondary School
Secondary: PublicDunbarton High School
Secondary: PublicSt Mary Catholic Secondary School
Secondary: CatholicPickering High School
Secondary: Public- 5 bath
- 5 bed
642 Annland Street, Pickering, Ontario • L1W 1B1 • Bay Ridges


