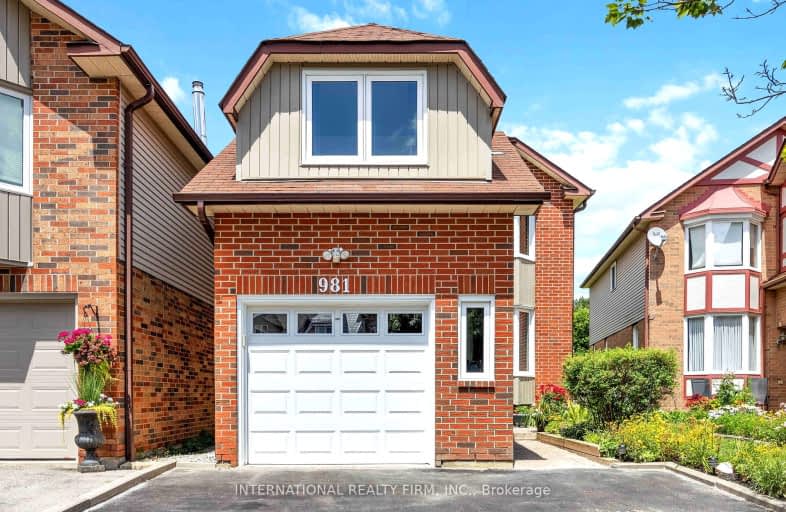
3D Walkthrough
Car-Dependent
- Almost all errands require a car.
20
/100
Some Transit
- Most errands require a car.
38
/100
Somewhat Bikeable
- Most errands require a car.
27
/100

Vaughan Willard Public School
Elementary: Public
0.63 km
Glengrove Public School
Elementary: Public
1.73 km
Gandatsetiagon Public School
Elementary: Public
0.94 km
Maple Ridge Public School
Elementary: Public
1.14 km
St Isaac Jogues Catholic School
Elementary: Catholic
0.76 km
William Dunbar Public School
Elementary: Public
0.36 km
École secondaire Ronald-Marion
Secondary: Public
3.27 km
Sir Oliver Mowat Collegiate Institute
Secondary: Public
7.29 km
Pine Ridge Secondary School
Secondary: Public
1.60 km
Dunbarton High School
Secondary: Public
2.26 km
St Mary Catholic Secondary School
Secondary: Catholic
1.33 km
Pickering High School
Secondary: Public
4.51 km













