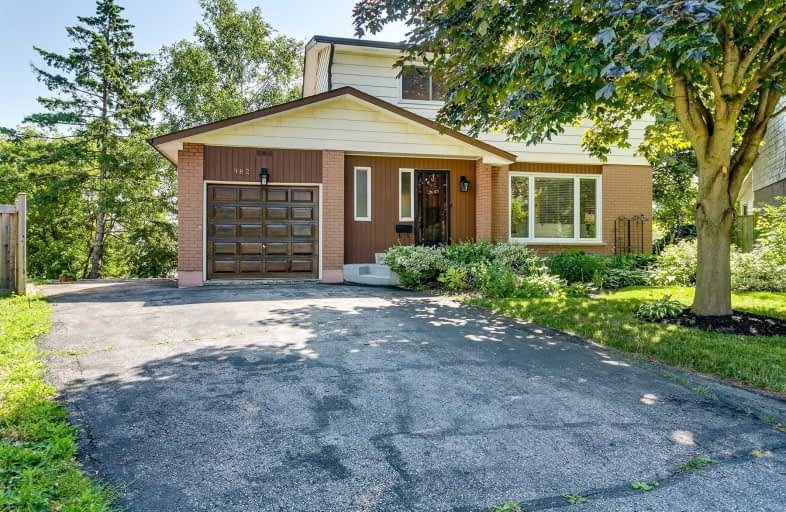
Video Tour

Fairport Beach Public School
Elementary: Public
1.19 km
Vaughan Willard Public School
Elementary: Public
1.87 km
Fr Fenelon Catholic School
Elementary: Catholic
0.97 km
Bayview Heights Public School
Elementary: Public
1.72 km
Frenchman's Bay Public School
Elementary: Public
0.70 km
William Dunbar Public School
Elementary: Public
1.94 km
École secondaire Ronald-Marion
Secondary: Public
4.73 km
Sir Oliver Mowat Collegiate Institute
Secondary: Public
5.75 km
Pine Ridge Secondary School
Secondary: Public
3.47 km
Dunbarton High School
Secondary: Public
1.54 km
St Mary Catholic Secondary School
Secondary: Catholic
2.49 km
Pickering High School
Secondary: Public
5.30 km




