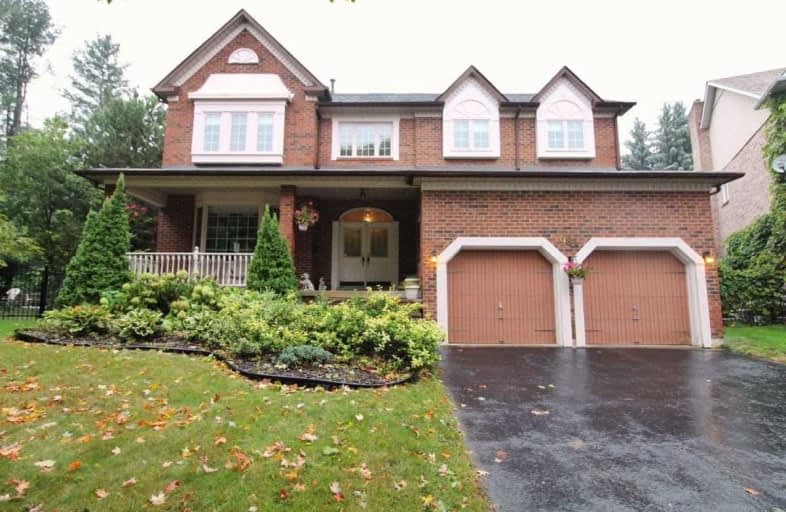Sold on Feb 04, 2019
Note: Property is not currently for sale or for rent.

-
Type: Detached
-
Style: 2-Storey
-
Size: 3500 sqft
-
Lot Size: 48 x 129 Feet
-
Age: 16-30 years
-
Taxes: $10,798 per year
-
Days on Site: 28 Days
-
Added: Jan 07, 2019 (4 weeks on market)
-
Updated:
-
Last Checked: 3 months ago
-
MLS®#: E4331050
-
Listed By: Ren/tex realty inc., brokerage
Spectacular Pie Shapes Lot **Fabulous Landscaping** Custom Private Patio!! Large Front Veranda!! Exquisite 4000 Sq Ft! 9'/10'Ceilings On Main Flr Gorgeous Kitchen. Bright Open Concept Home, Inground Pool. Extras:Gb&E, All Elf, All Window Coverings , C/A,Central Vac, 2 Gdo,Security Sys.,Inground Sprinkler Sys,Mirrored Closet Doors, French Beveled Doors, Octagon Skylight ,Hwt(R). Brkage Remks:Lock Box Easy Showings!!
Property Details
Facts for 984 Grafton Court, Pickering
Status
Days on Market: 28
Last Status: Sold
Sold Date: Feb 04, 2019
Closed Date: May 31, 2019
Expiry Date: Apr 08, 2019
Sold Price: $1,097,500
Unavailable Date: Feb 04, 2019
Input Date: Jan 07, 2019
Property
Status: Sale
Property Type: Detached
Style: 2-Storey
Size (sq ft): 3500
Age: 16-30
Area: Pickering
Community: Liverpool
Availability Date: Immed Or Tba
Inside
Bedrooms: 5
Bathrooms: 4
Kitchens: 1
Rooms: 9
Den/Family Room: Yes
Air Conditioning: Central Air
Fireplace: Yes
Central Vacuum: Y
Washrooms: 4
Utilities
Electricity: Yes
Gas: Yes
Cable: Yes
Telephone: Yes
Building
Basement: Unfinished
Heat Type: Forced Air
Heat Source: Gas
Exterior: Brick
UFFI: No
Water Supply: Municipal
Special Designation: Unknown
Parking
Driveway: Private
Garage Spaces: 2
Garage Type: Attached
Covered Parking Spaces: 4
Fees
Tax Year: 2018
Tax Legal Description: Plan 40M1627
Taxes: $10,798
Highlights
Feature: Cul De Sac
Feature: Grnbelt/Conserv
Land
Cross Street: Finch/Duncannon
Municipality District: Pickering
Fronting On: West
Pool: Inground
Sewer: Sewers
Lot Depth: 129 Feet
Lot Frontage: 48 Feet
Lot Irregularities: R 79'Plus 37'N-136'
Zoning: Res
Additional Media
- Virtual Tour: http://mytour.advirtours.com/livetour/slide_show/218558/view:treb
Rooms
Room details for 984 Grafton Court, Pickering
| Type | Dimensions | Description |
|---|---|---|
| Living Ground | 4.27 x 6.10 | Sunken Room, Fireplace, Bow Window |
| Dining Ground | 3.96 x 5.48 | Formal Rm, Sunken Room, O/Looks Living |
| Family Ground | 4.27 x 6.40 | French Doors, Fireplace, O/Looks Garden |
| Kitchen Ground | 5.47 x 6.40 | Breakfast Area, W/O To Patio, Bay Window |
| Master 2nd | 5.34 x 6.76 | 5 Pc Ensuite, O/Looks Garden, W/I Closet |
| 2nd Br 2nd | 4.27 x 5.87 | Ensuite Bath, W/I Closet, Broadloom |
| 3rd Br 2nd | 4.34 x 5.36 | Semi Ensuite, Double Closet, Broadloom |
| 4th Br 2nd | 3.20 x 4.57 | Semi Ensuite, Double Closet, Broadloom |
| 5th Br 2nd | 4.01 x 4.07 | French Doors, Closet, Broadloom |
| XXXXXXXX | XXX XX, XXXX |
XXXX XXX XXXX |
$X,XXX,XXX |
| XXX XX, XXXX |
XXXXXX XXX XXXX |
$X,XXX,XXX | |
| XXXXXXXX | XXX XX, XXXX |
XXXXXXX XXX XXXX |
|
| XXX XX, XXXX |
XXXXXX XXX XXXX |
$X,XXX,XXX |
| XXXXXXXX XXXX | XXX XX, XXXX | $1,097,500 XXX XXXX |
| XXXXXXXX XXXXXX | XXX XX, XXXX | $1,150,000 XXX XXXX |
| XXXXXXXX XXXXXXX | XXX XX, XXXX | XXX XXXX |
| XXXXXXXX XXXXXX | XXX XX, XXXX | $1,199,000 XXX XXXX |

Vaughan Willard Public School
Elementary: PublicGandatsetiagon Public School
Elementary: PublicMaple Ridge Public School
Elementary: PublicHighbush Public School
Elementary: PublicSt Isaac Jogues Catholic School
Elementary: CatholicWilliam Dunbar Public School
Elementary: PublicÉcole secondaire Ronald-Marion
Secondary: PublicSir Oliver Mowat Collegiate Institute
Secondary: PublicPine Ridge Secondary School
Secondary: PublicDunbarton High School
Secondary: PublicSt Mary Catholic Secondary School
Secondary: CatholicPickering High School
Secondary: Public- 5 bath
- 5 bed
642 Annland Street, Pickering, Ontario • L1W 1B1 • Bay Ridges
- 3 bath
- 5 bed
2476 Linwood Street, Pickering, Ontario • L1X 2N8 • Liverpool



