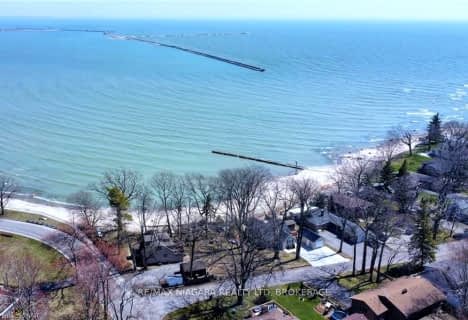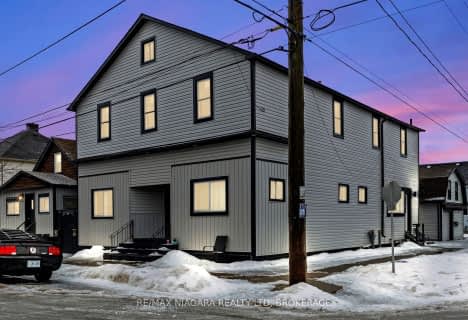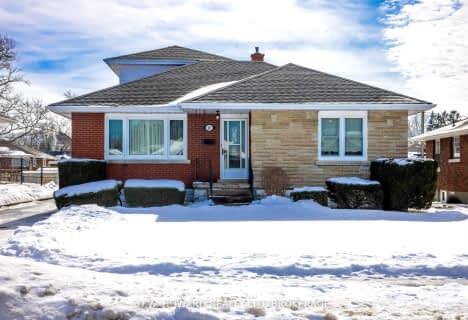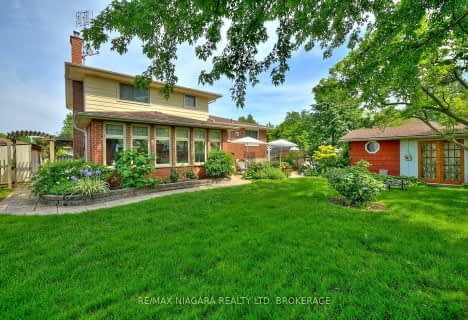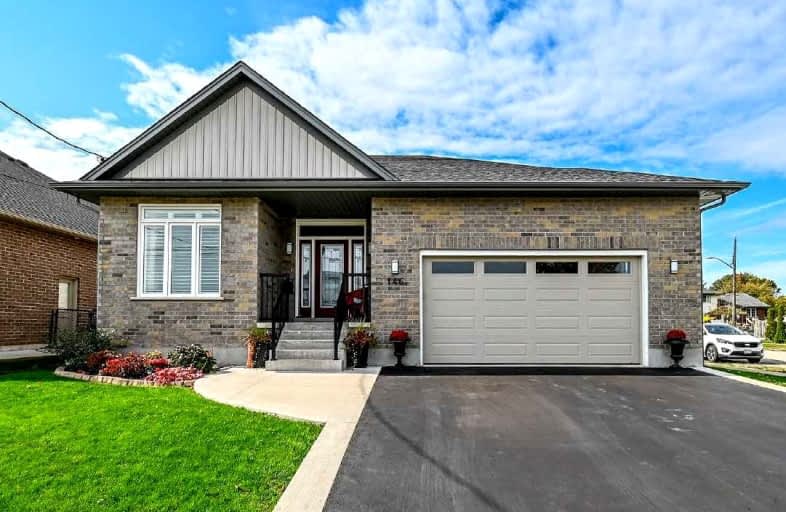

Steele Street Public School
Elementary: PublicOakwood Public School
Elementary: PublicSt Patrick Catholic Elementary School
Elementary: CatholicDeWitt Carter Public School
Elementary: PublicSt John Bosco Catholic Elementary School
Elementary: CatholicMcKay Public School
Elementary: PublicÉcole secondaire Confédération
Secondary: PublicEastdale Secondary School
Secondary: PublicPort Colborne High School
Secondary: PublicCentennial Secondary School
Secondary: PublicLakeshore Catholic High School
Secondary: CatholicNotre Dame College School
Secondary: Catholic- 3 bath
- 3 bed
- 1500 sqft
15 Oakridge Crescent, Port Colborne, Ontario • L3K 2T3 • Port Colborne
- 2 bath
- 3 bed
- 1500 sqft
40 Gaspare Drive, Port Colborne, Ontario • L3K 2V2 • Port Colborne
- 1 bath
- 3 bed
- 700 sqft
10451 Lakeshore Road, Wainfleet, Ontario • L3K 5V4 • 880 - Lakeshore
- 2 bath
- 4 bed
- 2000 sqft
244 Clarence Street, Port Colborne, Ontario • L3K 3G6 • 878 - Sugarloaf
- 2 bath
- 3 bed
- 700 sqft
589 Stanley Street, Port Colborne, Ontario • L3K 3B2 • 878 - Sugarloaf
- 2 bath
- 3 bed
- 1500 sqft
24 GASPARE Drive, Port Colborne, Ontario • L3K 2V2 • 878 - Sugarloaf




