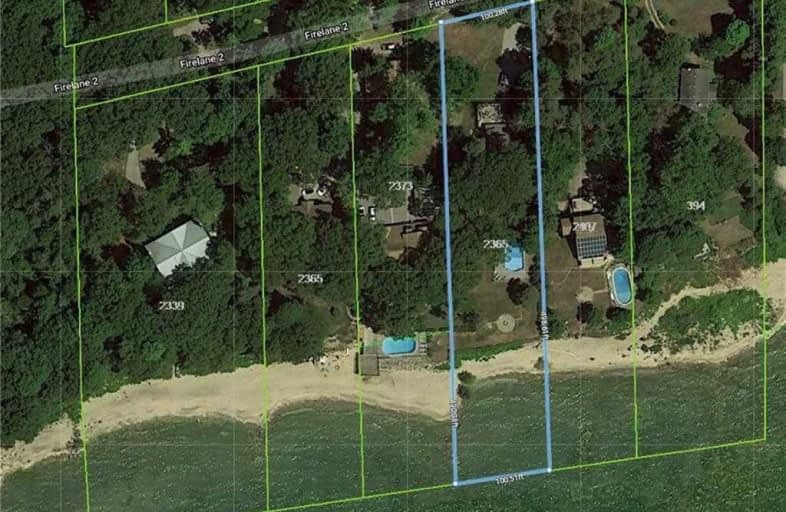Sold on Mar 15, 2021
Note: Property is not currently for sale or for rent.

-
Type: Detached
-
Style: 1 1/2 Storey
-
Size: 1500 sqft
-
Lot Size: 100 x 497 Feet
-
Age: 51-99 years
-
Taxes: $7,709 per year
-
Days on Site: 6 Days
-
Added: Mar 08, 2021 (6 days on market)
-
Updated:
-
Last Checked: 3 months ago
-
MLS®#: X5142287
-
Listed By: Re/max niagara team zing realty, brokerage
Lakefront Retreat On Beautifully Treed Lot! Spacious 5-Bdrm, 2-Bath Home Has Large Kitchen, Separate Dining Area, Cozy Gas Fireplace In Living Rm + Sunroom Overlooking Lakeside. Outside Entertaining Is Dream Whether You Are Dining On Large Front Deck, Swimming In 20'X40' Salt-Water Pool, Watching Sunset While Sitting Around Massive Interlock Brick Firepit Or Enjoying 100Ft Of Lakefront On Sandy Shore Of Lake Erie.
Extras
Property Lines Extend Into Lake Erie. Recent Updates Include Whole Main Floor Being Stripped To Studs, Spray Foamed, New Main Floor Windows In 2008, New Ceiling W/Trusses & New Kitchen In 2007.
Property Details
Facts for 2391 Firelane 2, Port Colborne
Status
Days on Market: 6
Last Status: Sold
Sold Date: Mar 15, 2021
Closed Date: Jun 18, 2021
Expiry Date: Jul 03, 2021
Sold Price: $1,170,000
Unavailable Date: Mar 15, 2021
Input Date: Mar 08, 2021
Prior LSC: Listing with no contract changes
Property
Status: Sale
Property Type: Detached
Style: 1 1/2 Storey
Size (sq ft): 1500
Age: 51-99
Area: Port Colborne
Availability Date: Flexible
Inside
Bedrooms: 5
Bathrooms: 2
Kitchens: 1
Rooms: 11
Den/Family Room: No
Air Conditioning: Other
Fireplace: Yes
Washrooms: 2
Building
Basement: Part Bsmt
Basement 2: Unfinished
Heat Type: Forced Air
Heat Source: Gas
Exterior: Wood
Water Supply: Well
Special Designation: Unknown
Parking
Driveway: Private
Garage Spaces: 1
Garage Type: Detached
Covered Parking Spaces: 8
Total Parking Spaces: 9
Fees
Tax Year: 2020
Tax Legal Description: Lt 3 Pl 796 Humberstone;Pt Lt 15 Con 1 Humberstone
Taxes: $7,709
Land
Cross Street: Pinecrest Rd/ Firela
Municipality District: Port Colborne
Fronting On: South
Parcel Number: 641670114
Pool: Inground
Sewer: Septic
Lot Depth: 497 Feet
Lot Frontage: 100 Feet
Zoning: Lr
Waterfront: Direct
Water Body Name: Erie
Water Body Type: Lake
Rooms
Room details for 2391 Firelane 2, Port Colborne
| Type | Dimensions | Description |
|---|---|---|
| Br Main | 2.74 x 2.74 | |
| Br Main | 3.05 x 3.05 | |
| Dining Main | 3.66 x 5.49 | |
| Kitchen Main | 3.05 x 3.66 | |
| Bathroom Main | 1.52 x 1.52 | 2 Pc Bath |
| Den Main | 2.74 x 3.05 | |
| Living Main | 6.40 x 3.66 | |
| Br 2nd | 2.74 x 3.96 | |
| Br 2nd | 4.27 x 2.74 | |
| Br 2nd | 5.79 x 3.05 | |
| Bathroom 2nd | 2.44 x 2.44 | 3 Pc Bath |
| XXXXXXXX | XXX XX, XXXX |
XXXX XXX XXXX |
$X,XXX,XXX |
| XXX XX, XXXX |
XXXXXX XXX XXXX |
$X,XXX,XXX |
| XXXXXXXX XXXX | XXX XX, XXXX | $1,170,000 XXX XXXX |
| XXXXXXXX XXXXXX | XXX XX, XXXX | $1,100,888 XXX XXXX |

ÉÉC Saint-Joseph
Elementary: CatholicSteele Street Public School
Elementary: PublicSt Therese Catholic Elementary School
Elementary: CatholicDeWitt Carter Public School
Elementary: PublicSt John Bosco Catholic Elementary School
Elementary: CatholicMcKay Public School
Elementary: PublicÉcole secondaire Confédération
Secondary: PublicEastdale Secondary School
Secondary: PublicRidgeway-Crystal Beach High School
Secondary: PublicPort Colborne High School
Secondary: PublicLakeshore Catholic High School
Secondary: CatholicNotre Dame College School
Secondary: Catholic

