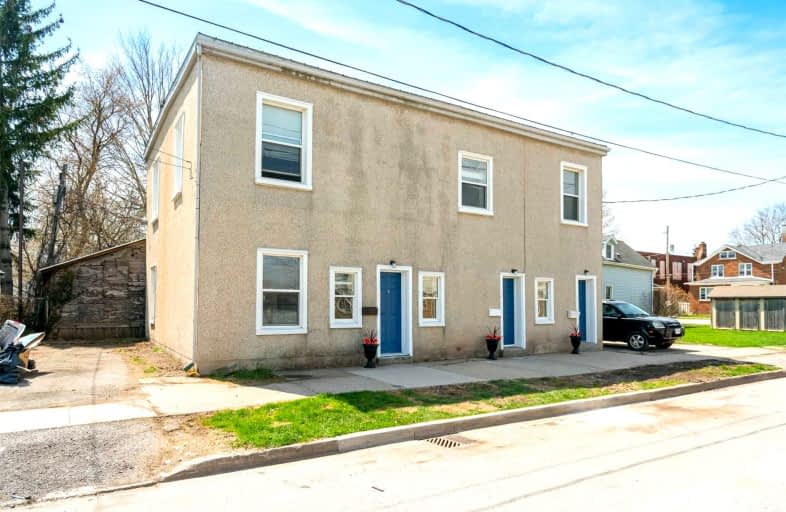
ÉÉC Saint-Joseph
Elementary: Catholic
1.20 km
Steele Street Public School
Elementary: Public
1.41 km
St Therese Catholic Elementary School
Elementary: Catholic
1.49 km
DeWitt Carter Public School
Elementary: Public
0.70 km
St John Bosco Catholic Elementary School
Elementary: Catholic
2.23 km
McKay Public School
Elementary: Public
1.41 km
École secondaire Confédération
Secondary: Public
11.77 km
Eastdale Secondary School
Secondary: Public
11.53 km
Port Colborne High School
Secondary: Public
1.33 km
Centennial Secondary School
Secondary: Public
13.54 km
Lakeshore Catholic High School
Secondary: Catholic
1.34 km
Notre Dame College School
Secondary: Catholic
12.91 km


