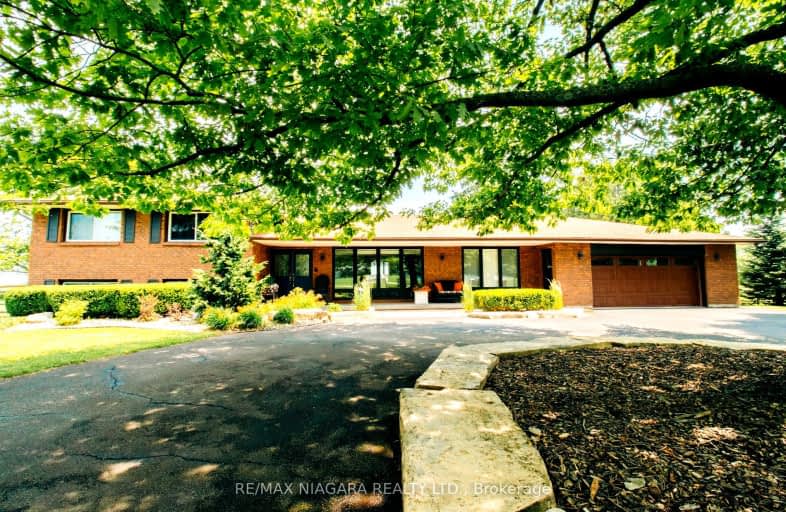Car-Dependent
- Almost all errands require a car.
Somewhat Bikeable
- Most errands require a car.

St Elizabeth Catholic Elementary School
Elementary: CatholicWellington Heights Public School
Elementary: PublicSt Ann Catholic Elementary School
Elementary: CatholicWilliam E Brown Public School
Elementary: PublicWinger Public School
Elementary: PublicGainsborough Central Public School
Elementary: PublicSouth Lincoln High School
Secondary: PublicDunnville Secondary School
Secondary: PublicPort Colborne High School
Secondary: PublicCentennial Secondary School
Secondary: PublicE L Crossley Secondary School
Secondary: PublicLakeshore Catholic High School
Secondary: Catholic-
St George Park
391 St George St, Welland ON L3C 5R1 14.15km -
Elm Street Dog Park
Port Colborne ON 14.76km -
Elm Street Naturalization Site
Elm St, Port Colborne ON 14.79km
-
Scotiabank
Chelwood Gate Plaza Chelwood Plaza, Welland ON L3C 1L6 14.72km -
PenFinancial Credit Union
208 Broad St E, Dunnville ON N1A 1G2 14.76km -
Scotiabank
14 Fischer Hallman Rd N, Dunnville ON N1A 1J1 14.8km










