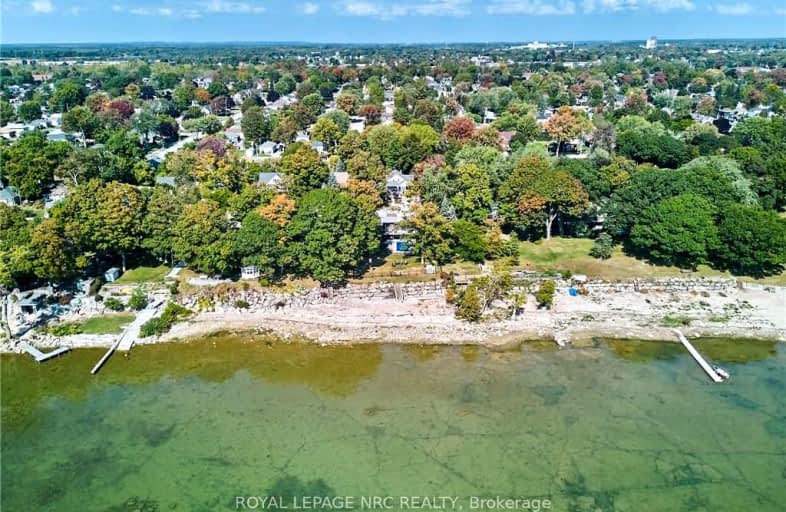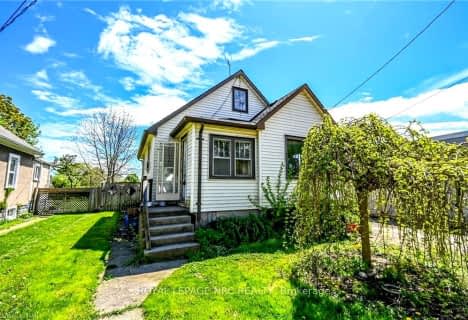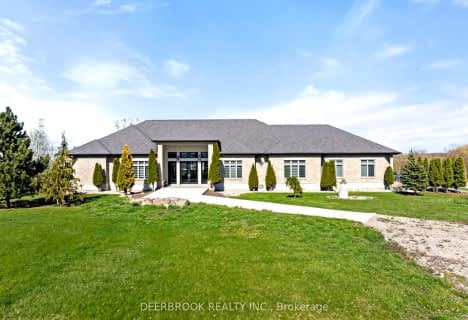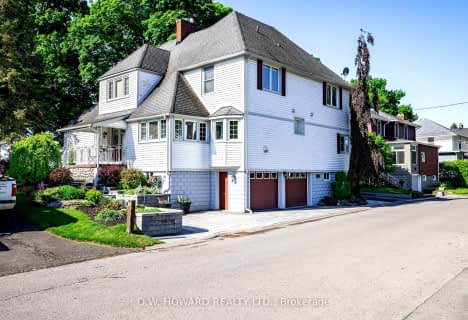
Car-Dependent
- Most errands require a car.
Somewhat Bikeable
- Most errands require a car.

Steele Street Public School
Elementary: PublicOakwood Public School
Elementary: PublicSt Patrick Catholic Elementary School
Elementary: CatholicDeWitt Carter Public School
Elementary: PublicSt John Bosco Catholic Elementary School
Elementary: CatholicMcKay Public School
Elementary: PublicÉcole secondaire Confédération
Secondary: PublicEastdale Secondary School
Secondary: PublicPort Colborne High School
Secondary: PublicCentennial Secondary School
Secondary: PublicLakeshore Catholic High School
Secondary: CatholicNotre Dame College School
Secondary: Catholic-
HH Knoll Lakeview Park
260 Sugarloaf St, Port Colborne ON L3K 2N7 0.43km -
Elm Street Dog Park
Port Colborne ON 4.89km -
St George Park
391 St George St, Welland ON L3C 5R1 10.12km
-
BMO Bank of Montreal
287 W Side Rd, Port Colborne ON L3K 5L2 2.87km -
HSBC ATM
247 E Main St, Welland ON L3B 3X1 12.76km -
National Bank of Canada
469 E Main St, Welland ON L3B 3X7 12.86km
- 4 bath
- 3 bed
- 3500 sqft
10165 Cedar Crest Road, Wainfleet, Ontario • L3K 5V4 • Wainfleet












