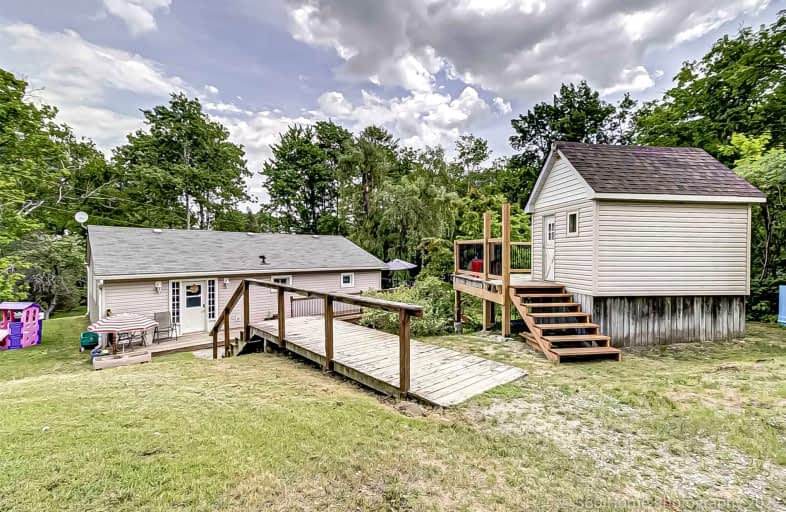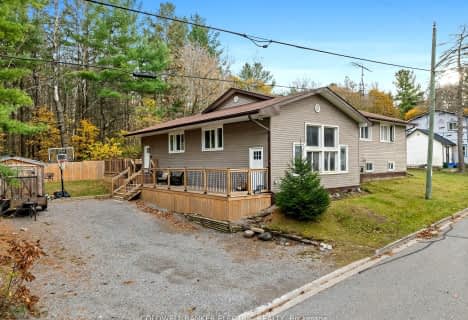Inactive on Dec 31, 2022
Note: Property is not currently for sale or for rent.

-
Type: Detached
-
Style: Bungalow
-
Lot Size: 147.01 x 170 Feet
-
Age: No Data
-
Taxes: $2,004 per year
-
Days on Site: 120 Days
-
Added: Sep 02, 2022 (4 months on market)
-
Updated:
-
Last Checked: 3 months ago
-
MLS®#: X5750423
-
Listed By: Netview real estate inc., brokerage
Home And Cottage All In One In Bewdley; Updated Home On Huge Lot; Rice Lake 2 Minute Walk; Downtown 5 Minute Walk; Nature, Fishing, Boating All Around The Corner; Workshop Dream (W/Own Laneway) W/Heating, Compressed Air System, Breaker Panel; Water Filter System With Uv Light; New Huge Wrap Around Deck W/Special Railings; Yard With Power Supply For Your Rv; Gas Barbeque Hook-Up; Children Bunk House W/New Decking/Stairs; Fishing, Boating, Water Skiing Just Around The Corner. House Gas Heated. Workshop Oil Heated.
Extras
Lots And Lots Of Parking. Rice Lake View In Spring/Fall/Winter With Leafless Trees. All The Conveniences Right Downtown Bewdley With Two Very Popular Restaurant/Bars. Older Survey. Offers, If Any, Please Attach F801, Schedule B.
Property Details
Facts for 5211 Valleyview Crescent, Hamilton Township
Status
Days on Market: 120
Last Status: Expired
Sold Date: Jun 18, 2025
Closed Date: Nov 30, -0001
Expiry Date: Dec 31, 2022
Unavailable Date: Dec 31, 2022
Input Date: Sep 02, 2022
Property
Status: Sale
Property Type: Detached
Style: Bungalow
Area: Hamilton Township
Community: Bewdley
Availability Date: 45 Days Or Tba
Inside
Bedrooms: 2
Bedrooms Plus: 1
Bathrooms: 1
Kitchens: 1
Rooms: 5
Den/Family Room: No
Air Conditioning: Central Air
Fireplace: No
Washrooms: 1
Building
Basement: Fin W/O
Heat Type: Forced Air
Heat Source: Gas
Exterior: Vinyl Siding
Water Supply: Well
Special Designation: Unknown
Parking
Driveway: Pvt Double
Garage Spaces: 3
Garage Type: Detached
Covered Parking Spaces: 12
Total Parking Spaces: 15
Fees
Tax Year: 2022
Tax Legal Description: Lt 32 Rcp 426 Hamilton
Taxes: $2,004
Land
Cross Street: Rice Lake Dr /Valley
Municipality District: Hamilton Township
Fronting On: East
Pool: None
Sewer: Septic
Lot Depth: 170 Feet
Lot Frontage: 147.01 Feet
Lot Irregularities: Irregular
Additional Media
- Virtual Tour: https://www.360homephoto.com/a/j2205311/
Rooms
Room details for 5211 Valleyview Crescent, Hamilton Township
| Type | Dimensions | Description |
|---|---|---|
| Kitchen Main | 1.91 x 4.03 | Ceramic Floor |
| Dining Main | 2.95 x 3.47 | Bamboo Floor |
| Living Main | 4.04 x 4.20 | Bamboo Floor, W/O To Sundeck |
| Prim Bdrm Main | 3.23 x 3.55 | Heated Floor |
| 2nd Br Main | 2.53 x 3.53 | Hardwood Floor |
| Mudroom Main | 1.82 x 3.60 | Vinyl Floor |
| 3rd Br Bsmt | 2.57 x 3.73 | Hardwood Floor |
| Laundry Bsmt | - | Heated Floor, W/O To Yard |
| XXXXXXXX | XXX XX, XXXX |
XXXXXXXX XXX XXXX |
|
| XXX XX, XXXX |
XXXXXX XXX XXXX |
$XXX,XXX | |
| XXXXXXXX | XXX XX, XXXX |
XXXXXXX XXX XXXX |
|
| XXX XX, XXXX |
XXXXXX XXX XXXX |
$XXX,XXX | |
| XXXXXXXX | XXX XX, XXXX |
XXXX XXX XXXX |
$XXX,XXX |
| XXX XX, XXXX |
XXXXXX XXX XXXX |
$XXX,XXX |
| XXXXXXXX XXXXXXXX | XXX XX, XXXX | XXX XXXX |
| XXXXXXXX XXXXXX | XXX XX, XXXX | $675,000 XXX XXXX |
| XXXXXXXX XXXXXXX | XXX XX, XXXX | XXX XXXX |
| XXXXXXXX XXXXXX | XXX XX, XXXX | $795,000 XXX XXXX |
| XXXXXXXX XXXX | XXX XX, XXXX | $250,000 XXX XXXX |
| XXXXXXXX XXXXXX | XXX XX, XXXX | $259,900 XXX XXXX |

North Hope Central Public School
Elementary: PublicCamborne Public School
Elementary: PublicPlainville Public School
Elementary: PublicDr M S Hawkins Senior School
Elementary: PublicGanaraska Trail Public School
Elementary: PublicMillbrook/South Cavan Public School
Elementary: PublicÉSC Monseigneur-Jamot
Secondary: CatholicPort Hope High School
Secondary: PublicKenner Collegiate and Vocational Institute
Secondary: PublicHoly Cross Catholic Secondary School
Secondary: CatholicCrestwood Secondary School
Secondary: PublicSt. Mary Catholic Secondary School
Secondary: Catholic- 3 bath
- 3 bed
- 1500 sqft
7055 Hunter Street, Hamilton Township, Ontario • K0L 1E0 • Bewdley



