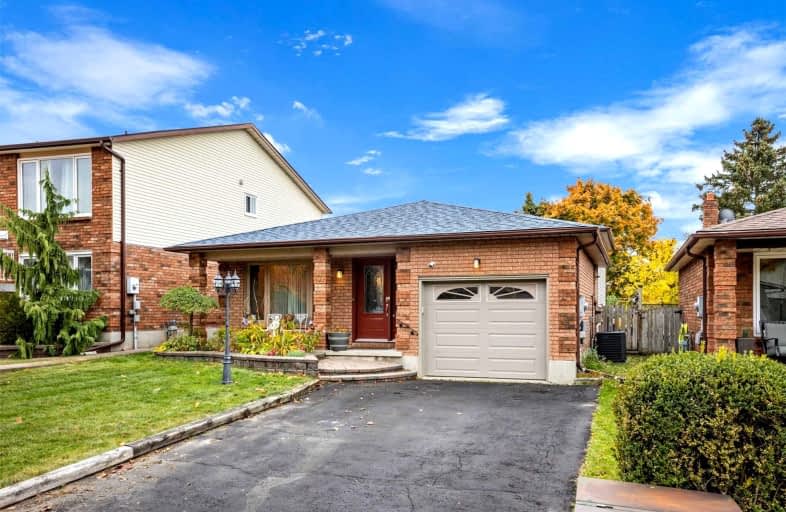
Campbell Children's School
Elementary: Hospital
2.32 km
S T Worden Public School
Elementary: Public
0.29 km
St John XXIII Catholic School
Elementary: Catholic
1.33 km
Dr Emily Stowe School
Elementary: Public
1.59 km
St. Mother Teresa Catholic Elementary School
Elementary: Catholic
1.92 km
Forest View Public School
Elementary: Public
1.10 km
Monsignor John Pereyma Catholic Secondary School
Secondary: Catholic
4.49 km
Courtice Secondary School
Secondary: Public
2.19 km
Holy Trinity Catholic Secondary School
Secondary: Catholic
3.15 km
Eastdale Collegiate and Vocational Institute
Secondary: Public
2.07 km
O'Neill Collegiate and Vocational Institute
Secondary: Public
4.60 km
Maxwell Heights Secondary School
Secondary: Public
5.06 km











