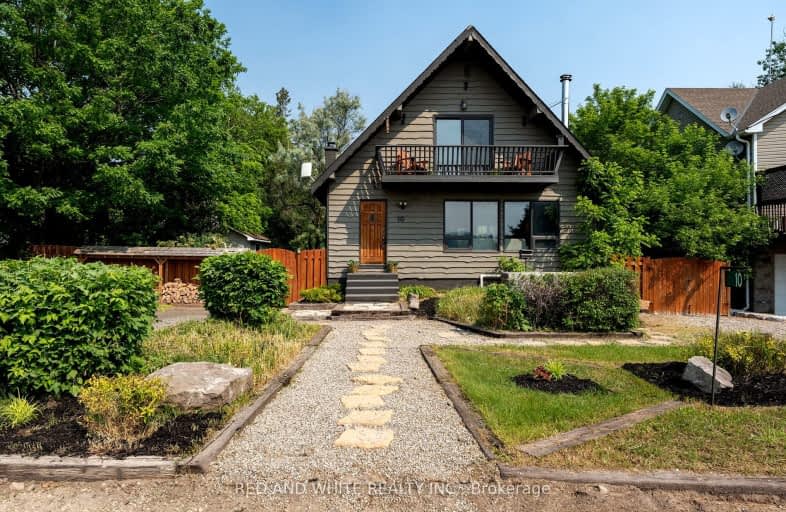Inactive on Dec 15, 1997
Note: Property is not currently for sale or for rent.

-
Type: Detached
-
Lot Size: 0 x 0
-
Age: No Data
-
Taxes: $1,067 per year
-
Added: Dec 14, 2024 (1 second on market)
-
Updated:
-
Last Checked: 2 months ago
-
MLS®#: X10831589
-
Listed By: G.k. realty & ins. inc.
Property Details
Facts for 10 Lake Road, Puslinch
Status
Last Status: Expired
Sold Date: Jun 08, 2025
Closed Date: Nov 30, -0001
Expiry Date: Dec 15, 1997
Unavailable Date: Dec 15, 1997
Input Date: Sep 30, 1997
Property
Status: Sale
Property Type: Detached
Area: Puslinch
Community: Rural Puslinch
Availability Date: IMMEDIATE
Assessment Amount: $4,293
Inside
Bedrooms: 2
Bathrooms: 1
Fireplace: No
Washrooms: 1
Building
Basement: Full
Heat Type: Baseboard
Heat Source: Electric
UFFI: No
Water Supply: Municipal
Special Designation: Unknown
Parking
Driveway: Other
Garage Type: None
Fees
Tax Year: 97
Tax Legal Description: PL 14 UNIT 6 LVL 1 10 LAKE RD LAMBTON CONDO CORP.
Taxes: $1,067
Land
Municipality District: Puslinch
Pool: None
Rooms
Room details for 10 Lake Road, Puslinch
| Type | Dimensions | Description |
|---|---|---|
| Kitchen | 2.38 x 5.96 | |
| Living | 3.73 x 5.33 | |
| Prim Bdrm | 3.96 x 3.04 | |
| Br | 2.74 x 3.55 |
| XXXXXXXX | XXX XX, XXXX |
XXXXXXXX XXX XXXX |
|
| XXX XX, XXXX |
XXXXXX XXX XXXX |
$XX,XXX | |
| XXXXXXXX | XXX XX, XXXX |
XXXX XXX XXXX |
$XXX,XXX |
| XXX XX, XXXX |
XXXXXX XXX XXXX |
$XXX,XXX |
| XXXXXXXX XXXXXXXX | XXX XX, XXXX | XXX XXXX |
| XXXXXXXX XXXXXX | XXX XX, XXXX | $93,000 XXX XXXX |
| XXXXXXXX XXXX | XXX XX, XXXX | $815,000 XXX XXXX |
| XXXXXXXX XXXXXX | XXX XX, XXXX | $779,000 XXX XXXX |

Hillcrest Public School
Elementary: PublicSt Elizabeth Catholic Elementary School
Elementary: CatholicSaginaw Public School
Elementary: PublicOur Lady of Fatima Catholic Elementary School
Elementary: CatholicWoodland Park Public School
Elementary: PublicSt. Teresa of Calcutta Catholic Elementary School
Elementary: CatholicBishop Macdonell Catholic Secondary School
Secondary: CatholicGlenview Park Secondary School
Secondary: PublicGalt Collegiate and Vocational Institute
Secondary: PublicMonsignor Doyle Catholic Secondary School
Secondary: CatholicJacob Hespeler Secondary School
Secondary: PublicSt Benedict Catholic Secondary School
Secondary: Catholic