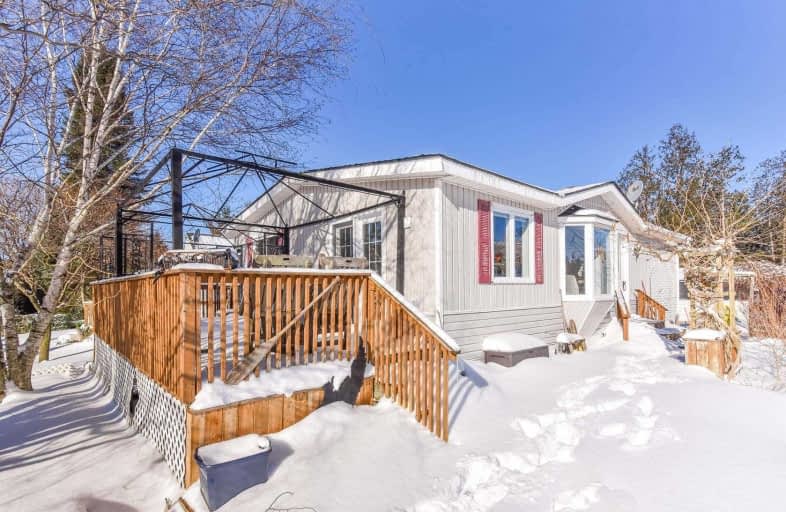Sold on May 06, 2019
Note: Property is not currently for sale or for rent.

-
Type: Detached
-
Style: Bungalow
-
Lot Size: 0 x 0
-
Age: 16-30 years
-
Days on Site: 63 Days
-
Added: Dec 19, 2024 (2 months on market)
-
Updated:
-
Last Checked: 2 months ago
-
MLS®#: X11240606
-
Listed By: Home group realty inc.
A bungalow - right on the water - in Puslinch - for under $300,000 - I could almost stop right there. The residents of the Millcreek Country Club will ALL tell you how happy they are living in this adult community. 11 Millcreek has open concept kitchen, living and dining rooms, a master bedroom with ensuite as well as a guest bedroom and bath all on one level. The convenience of this home doesn't stop at the layout - take a 5 minute drive down the road and you will be on hwy 401. When spring arrives, you and your green thumb will have many beautiful perennial gardens to tend to. Store your gardening tools in the large shed or keep it in its present use as an art studio. I could spend all day listing the reasons why you would want to live here, but you should really see it for yourself. Call to book your showing today!
Property Details
Facts for 11 Millcreek Road, Puslinch
Status
Days on Market: 63
Last Status: Sold
Sold Date: May 06, 2019
Closed Date: Jun 21, 2019
Expiry Date: Jun 30, 2019
Sold Price: $267,500
Unavailable Date: May 06, 2019
Input Date: Mar 07, 2019
Prior LSC: Sold
Property
Status: Sale
Property Type: Detached
Style: Bungalow
Age: 16-30
Area: Puslinch
Community: Rural Puslinch
Availability Date: 30-59Days
Inside
Bedrooms: 2
Bathrooms: 2
Kitchens: 1
Rooms: 7
Air Conditioning: Central Air
Fireplace: No
Laundry: Ensuite
Washrooms: 2
Building
Basement: None
Basement 2: Unfinished
Heat Type: Forced Air
Heat Source: Gas
Exterior: Vinyl Siding
UFFI: No
Green Verification Status: N
Water Supply Type: Comm Well
Water Supply: Well
Special Designation: Unknown
Retirement: Y
Parking
Driveway: Other
Garage Type: None
Covered Parking Spaces: 2
Total Parking Spaces: 2
Fees
Tax Legal Description: Land Lease
Land
Cross Street: Brock Road and 34
Municipality District: Puslinch
Pool: None
Sewer: Septic
Lot Irregularities: waterfront - leased l
Acres: < .50
Zoning: MR
Waterfront: Direct
Water Features: No Motor
Shoreline: Weedy
Rooms
Room details for 11 Millcreek Road, Puslinch
| Type | Dimensions | Description |
|---|---|---|
| Other Main | 3.40 x 7.44 | |
| Kitchen Main | 2.74 x 3.40 | |
| Laundry Main | 2.26 x 2.26 | |
| Prim Bdrm Main | 4.26 x 4.36 | W/I Closet |
| Br Main | 3.12 x 3.40 | |
| Bathroom Main | - | |
| Bathroom Main | - |
| XXXXXXXX | XXX XX, XXXX |
XXXX XXX XXXX |
$XXX,XXX |
| XXX XX, XXXX |
XXXXXX XXX XXXX |
$XXX,XXX |
| XXXXXXXX XXXX | XXX XX, XXXX | $267,500 XXX XXXX |
| XXXXXXXX XXXXXX | XXX XX, XXXX | $285,000 XXX XXXX |

St Paul Catholic School
Elementary: CatholicAberfoyle Public School
Elementary: PublicRickson Ridge Public School
Elementary: PublicSir Isaac Brock Public School
Elementary: PublicSt Ignatius of Loyola Catholic School
Elementary: CatholicWestminster Woods Public School
Elementary: PublicDay School -Wellington Centre For ContEd
Secondary: PublicSt John Bosco Catholic School
Secondary: CatholicCollege Heights Secondary School
Secondary: PublicBishop Macdonell Catholic Secondary School
Secondary: CatholicSt James Catholic School
Secondary: CatholicCentennial Collegiate and Vocational Institute
Secondary: Public