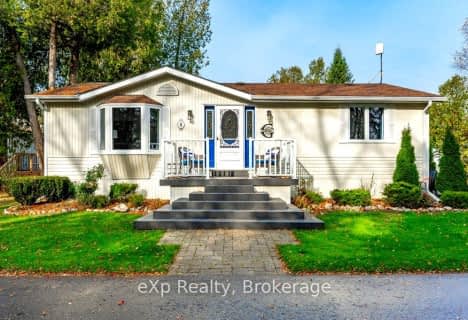Sold on Sep 21, 2010
Note: Property is not currently for sale or for rent.

-
Type: Detached
-
Style: Bungalow
-
Lot Size: 147 x 0 Acres
-
Age: No Data
-
Taxes: $3,762 per year
-
Days on Site: 58 Days
-
Added: Dec 21, 2024 (1 month on market)
-
Updated:
-
Last Checked: 2 months ago
-
MLS®#: X11270743
-
Listed By: Re/max real estate centre inc, brokerage
Welcome Home to this 4 bedroom bungalow on just over an acre of land minutes from Guelph,Kitchener, or Cambridge and easy access to the 401.. The gourmet kitchen boasts all stainless steel Kitchen Aid appliances, built in oven,microwave,and dishwasher ,and a natural gas 5 burner cook top.Also you will find crystal quartz counter tops,solid wood cabinets,,hardwood floors and a 3 sided gas fireplace. The main floor flows with gorgeous hard wood flooring and tiling.Enjoy your morning coffee and bird watching in the sun room off the kitchen. Large bright top quality windows throughout. The fully finished bright walkout basement has 2 bedrooms, full bathroom, great room, hobby room and a Kitchen. Great for inlaw potential or for the family with older children. Topped off with a double+ garage, a long concrete driveway,this property is fit to be called Home.
Property Details
Facts for 13 Currie Drive, Puslinch
Status
Days on Market: 58
Last Status: Sold
Sold Date: Sep 21, 2010
Closed Date: Oct 27, 2010
Expiry Date: Oct 26, 2010
Sold Price: $545,000
Unavailable Date: Sep 21, 2010
Input Date: Jul 26, 2010
Prior LSC: Sold
Property
Status: Sale
Property Type: Detached
Style: Bungalow
Area: Puslinch
Community: Morriston
Availability Date: 30 days TBA
Assessment Amount: $338,500
Assessment Year: 2010
Inside
Bathrooms: 3
Kitchens: 1
Kitchens Plus: 1
Air Conditioning: Central Air
Fireplace: Yes
Washrooms: 3
Utilities
Electricity: Yes
Gas: Yes
Cable: Yes
Telephone: Yes
Building
Basement: Sep Entrance
Basement 2: W/O
Heat Type: Forced Air
Heat Source: Gas
Exterior: Brick
Exterior: Wood
Elevator: N
UFFI: No
Water Supply Type: Drilled Well
Special Designation: Unknown
Parking
Driveway: Other
Garage Spaces: 2
Garage Type: Attached
Total Parking Spaces: 2
Fees
Tax Year: 2010
Tax Legal Description: Plan 784 Lot 16 S/T ROS596936, ROS625753, ROS596937 Townhip of P
Taxes: $3,762
Land
Cross Street: Morriston
Municipality District: Puslinch
Parcel Number: 711950127
Pool: None
Sewer: Septic
Lot Frontage: 147 Acres
Acres: .50-1.99
Zoning: HR-2
Easements Restrictions: Right Of Way
Rooms
Room details for 13 Currie Drive, Puslinch
| Type | Dimensions | Description |
|---|---|---|
| Living Main | 4.64 x 5.96 | |
| Kitchen Bsmt | 4.06 x 3.86 | |
| Kitchen Main | 3.37 x 6.90 | |
| Prim Bdrm Main | 3.91 x 4.49 | |
| Bathroom Bsmt | - | |
| Bathroom Main | - | |
| Bathroom Main | - | |
| Br Bsmt | 3.98 x 3.78 | |
| Br Main | 3.12 x 3.91 | |
| Br Bsmt | 3.55 x 3.91 | |
| Other Bsmt | 3.88 x 5.20 | |
| Laundry Bsmt | 3.14 x 1.44 |
| XXXXXXXX | XXX XX, XXXX |
XXXX XXX XXXX |
$X,XXX,XXX |
| XXX XX, XXXX |
XXXXXX XXX XXXX |
$X,XXX,XXX | |
| XXXXXXXX | XXX XX, XXXX |
XXXX XXX XXXX |
$X,XXX,XXX |
| XXX XX, XXXX |
XXXXXX XXX XXXX |
$XXX,XXX |
| XXXXXXXX XXXX | XXX XX, XXXX | $1,690,000 XXX XXXX |
| XXXXXXXX XXXXXX | XXX XX, XXXX | $1,749,900 XXX XXXX |
| XXXXXXXX XXXX | XXX XX, XXXX | $1,000,008 XXX XXXX |
| XXXXXXXX XXXXXX | XXX XX, XXXX | $700,000 XXX XXXX |

St Paul Catholic School
Elementary: CatholicAberfoyle Public School
Elementary: PublicBrookville Public School
Elementary: PublicSir Isaac Brock Public School
Elementary: PublicSt Ignatius of Loyola Catholic School
Elementary: CatholicWestminster Woods Public School
Elementary: PublicDay School -Wellington Centre For ContEd
Secondary: PublicSt John Bosco Catholic School
Secondary: CatholicCollege Heights Secondary School
Secondary: PublicBishop Macdonell Catholic Secondary School
Secondary: CatholicSt James Catholic School
Secondary: CatholicCentennial Collegiate and Vocational Institute
Secondary: Public- 1 bath
- 2 bed
- 700 sqft
11 Spruce Avenue, Puslinch, Ontario • N1H 6H9 • Rural Puslinch
- 2 bath
- 2 bed
- 700 sqft
4 Bush Lane, Puslinch, Ontario • N0B 2J0 • Rural Puslinch


