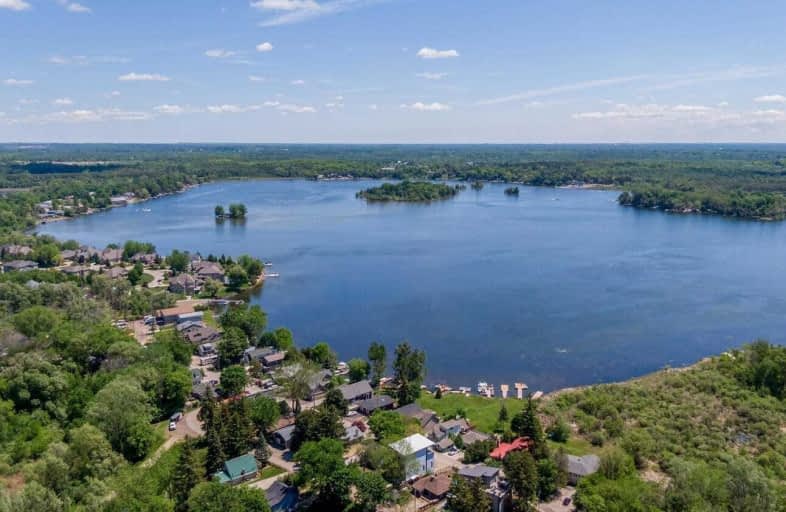
Hillcrest Public School
Elementary: Public
2.75 km
St Elizabeth Catholic Elementary School
Elementary: Catholic
1.70 km
Saginaw Public School
Elementary: Public
3.03 km
Our Lady of Fatima Catholic Elementary School
Elementary: Catholic
2.48 km
Woodland Park Public School
Elementary: Public
1.93 km
Hespeler Public School
Elementary: Public
2.58 km
Southwood Secondary School
Secondary: Public
9.39 km
Glenview Park Secondary School
Secondary: Public
8.71 km
Galt Collegiate and Vocational Institute
Secondary: Public
6.82 km
Monsignor Doyle Catholic Secondary School
Secondary: Catholic
9.10 km
Jacob Hespeler Secondary School
Secondary: Public
3.54 km
St Benedict Catholic Secondary School
Secondary: Catholic
3.89 km







