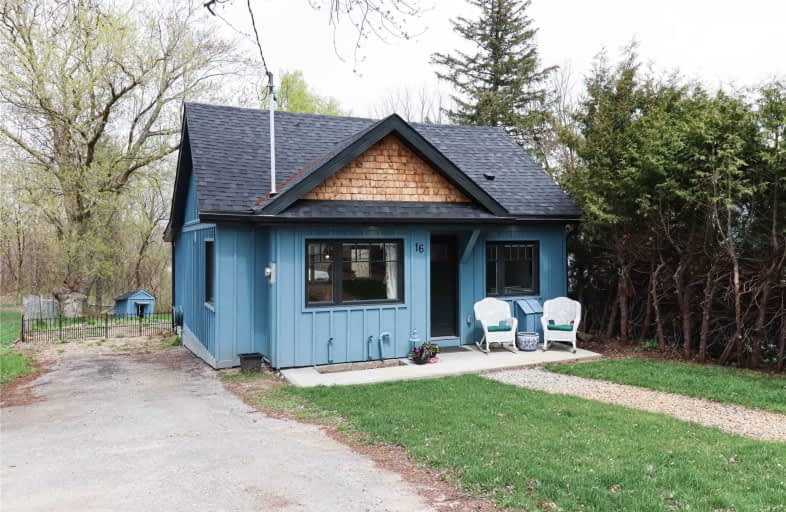Removed on May 04, 2021
Note: Property is not currently for sale or for rent.

-
Type: Detached
-
Style: 1 1/2 Storey
-
Lot Size: 39.99 x 0 Feet
-
Age: No Data
-
Taxes: $3,031 per year
-
Days on Site: 8 Days
-
Added: Apr 26, 2021 (1 week on market)
-
Updated:
-
Last Checked: 2 months ago
-
MLS®#: X5209280
-
Listed By: Re/max realty specialists inc., brokerage
Your Private Oasis Awaits You! This Beautiful Detached Home Has Had Over 300K In Modern Upgrades While Sustaining It's Natural Charm And Beauty. Providing 1 Loft Bed & 1 Bath This Home Is Turnkey! Location Is Spectacular With Only A Short Distance To Puslinch Lake And Highway 401! Enjoy What This Property Has To Offer Other Than Just A Home With Many Walking Trails, Lake Access, And An Amazing Restaurant Just A Few Minutes Away All By Backing Onto Green Space
Extras
**** Extras **** Newly Replaced Roof, S/S Appliances, Hvac, Windows, Doors, Flooring, And So Much More!
Property Details
Facts for 16 Maple Trail, Puslinch
Status
Days on Market: 8
Last Status: Suspended
Sold Date: Jun 08, 2025
Closed Date: Nov 30, -0001
Expiry Date: Jul 26, 2021
Unavailable Date: May 04, 2021
Input Date: Apr 26, 2021
Prior LSC: Listing with no contract changes
Property
Status: Sale
Property Type: Detached
Style: 1 1/2 Storey
Area: Puslinch
Community: Rural Puslinch
Availability Date: 60-90 Days Tbd
Inside
Bedrooms: 1
Bathrooms: 1
Kitchens: 1
Rooms: 3
Den/Family Room: No
Air Conditioning: None
Fireplace: No
Laundry Level: Lower
Washrooms: 1
Building
Basement: Unfinished
Heat Type: Forced Air
Heat Source: Gas
Exterior: Board/Batten
Water Supply: Well
Special Designation: Unknown
Parking
Driveway: Private
Garage Type: None
Covered Parking Spaces: 3
Total Parking Spaces: 3
Fees
Tax Year: 2021
Tax Legal Description: Pt Lot 16, Plan 400 As In Is14044, *T/W Is14044, E
Taxes: $3,031
Land
Cross Street: Travelled Rd
Municipality District: Puslinch
Fronting On: West
Parcel Number: 712070070
Pool: None
Sewer: Septic
Lot Frontage: 39.99 Feet
Rooms
Room details for 16 Maple Trail, Puslinch
| Type | Dimensions | Description |
|---|---|---|
| Kitchen Main | - | Open Concept |
| Living Main | - | Open Concept |
| Dining Main | - | Open Concept |
| Br 2nd | 7.21 x 2.84 | |
| Laundry Bsmt | - | |
| Bathroom Main | - | 3 Pc Bath |
| XXXXXXXX | XXX XX, XXXX |
XXXXXXX XXX XXXX |
|
| XXX XX, XXXX |
XXXXXX XXX XXXX |
$XXX,XXX | |
| XXXXXXXX | XXX XX, XXXX |
XXXX XXX XXXX |
$XXX,XXX |
| XXX XX, XXXX |
XXXXXX XXX XXXX |
$XXX,XXX | |
| XXXXXXXX | XXX XX, XXXX |
XXXXXXX XXX XXXX |
|
| XXX XX, XXXX |
XXXXXX XXX XXXX |
$XXX,XXX |
| XXXXXXXX XXXXXXX | XXX XX, XXXX | XXX XXXX |
| XXXXXXXX XXXXXX | XXX XX, XXXX | $499,000 XXX XXXX |
| XXXXXXXX XXXX | XXX XX, XXXX | $375,000 XXX XXXX |
| XXXXXXXX XXXXXX | XXX XX, XXXX | $424,900 XXX XXXX |
| XXXXXXXX XXXXXXX | XXX XX, XXXX | XXX XXXX |
| XXXXXXXX XXXXXX | XXX XX, XXXX | $450,000 XXX XXXX |

Hillcrest Public School
Elementary: PublicSt Elizabeth Catholic Elementary School
Elementary: CatholicSaginaw Public School
Elementary: PublicOur Lady of Fatima Catholic Elementary School
Elementary: CatholicWoodland Park Public School
Elementary: PublicHespeler Public School
Elementary: PublicSouthwood Secondary School
Secondary: PublicGlenview Park Secondary School
Secondary: PublicGalt Collegiate and Vocational Institute
Secondary: PublicMonsignor Doyle Catholic Secondary School
Secondary: CatholicJacob Hespeler Secondary School
Secondary: PublicSt Benedict Catholic Secondary School
Secondary: Catholic- 2 bath
- 3 bed
- 1100 sqft
70 Bergey Street, Cambridge, Ontario • N3C 1P6 • Cambridge



