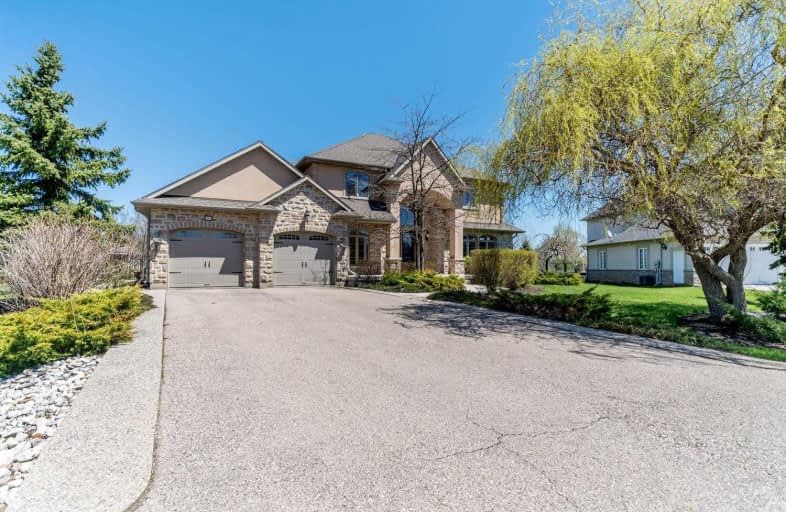Car-Dependent
- Almost all errands require a car.
8
/100
Somewhat Bikeable
- Almost all errands require a car.
24
/100

Hillcrest Public School
Elementary: Public
2.88 km
St Elizabeth Catholic Elementary School
Elementary: Catholic
1.85 km
Saginaw Public School
Elementary: Public
3.07 km
Our Lady of Fatima Catholic Elementary School
Elementary: Catholic
2.61 km
Woodland Park Public School
Elementary: Public
2.07 km
St. Teresa of Calcutta Catholic Elementary School
Elementary: Catholic
3.60 km
Southwood Secondary School
Secondary: Public
9.49 km
Glenview Park Secondary School
Secondary: Public
8.77 km
Galt Collegiate and Vocational Institute
Secondary: Public
6.91 km
Monsignor Doyle Catholic Secondary School
Secondary: Catholic
9.14 km
Jacob Hespeler Secondary School
Secondary: Public
3.71 km
St Benedict Catholic Secondary School
Secondary: Catholic
4.00 km
-
Big Dog Barn
385 Townline Rd, Puslinch ON N0B 2J0 3.48km -
Northview Heights Lookout Park
36 Acorn Way, Cambridge ON 5.2km -
Riverside Park
147 King St W (Eagle St. S.), Cambridge ON N3H 1B5 8.17km
-
CIBC Cash Dispenser
289 Hwy 401 E, Cambridge ON N3C 2V4 2.57km -
HODL Bitcoin ATM - Hespeler Convenience
48 Queen St E, Cambridge ON N3C 2A8 3.29km -
TD Bank Financial Group
209 Pinebush Rd, Cambridge ON N1R 7H8 3.31km




