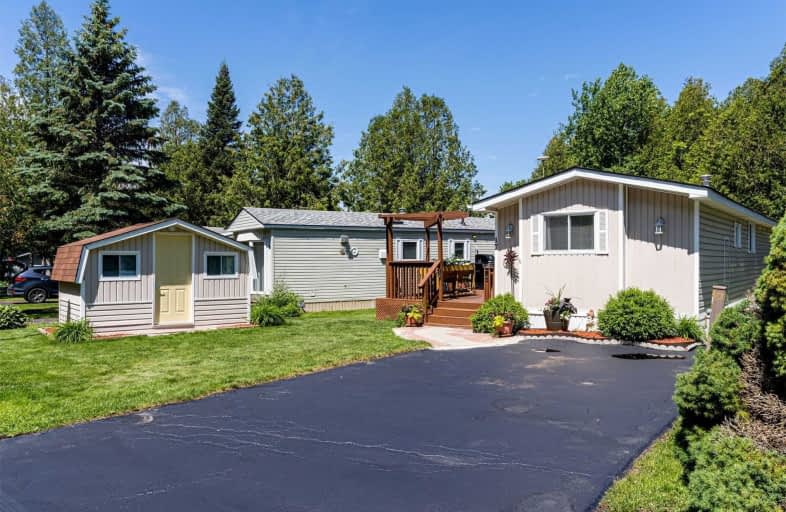Inactive on Apr 29, 1998
Note: Property is not currently for sale or for rent.

-
Type: Detached
-
Style: Other
-
Lot Size: 0 x 0 Acres
-
Age: No Data
-
Taxes: $446 per year
-
Days on Site: 161 Days
-
Added: Dec 12, 2024 (5 months on market)
-
Updated:
-
Last Checked: 2 months ago
-
MLS®#: X11328775
-
Listed By: Re/max real estate centre inc, brokerage
WELL MAINTAINED MOBILE ON LAKE,DECK.INCLUDE FRIG, RANGE,2 CEIL FANS,WINDOW COVERINGS.THIS IS AN ADUL T PARK.YEAR ROUND OCCUPANCY.MONTHLY LEASE $336 INCLUDES HYDRO.WINTER MTH$50 EXTRA(LEASE ON LAND ONLY).
Property Details
Facts for 17 Bush Lane, Puslinch
Status
Days on Market: 161
Last Status: Expired
Sold Date: Jun 08, 2025
Closed Date: Nov 30, -0001
Expiry Date: Apr 29, 1998
Unavailable Date: Apr 29, 1998
Input Date: Nov 19, 1997
Prior LSC: Terminated
Property
Status: Sale
Property Type: Detached
Style: Other
Area: Puslinch
Community: Rural Puslinch
Inside
Bathrooms: 1
Kitchens: 1
Fireplace: No
Washrooms: 1
Utilities
Electricity: Yes
Building
Heat Type: Forced Air
Heat Source: Gas
Exterior: Alum Siding
Exterior: Wood
Elevator: N
UFFI: No
Water Supply: Municipal
Special Designation: Unknown
Parking
Driveway: Other
Garage Type: None
Fees
Tax Year: 1997
Tax Legal Description: LEASED LOT B-17
Taxes: $446
Land
Cross Street: ABERFOYLE
Municipality District: Puslinch
Pool: None
Acres: < .50
Zoning: REC
Rooms
Room details for 17 Bush Lane, Puslinch
| Type | Dimensions | Description |
|---|---|---|
| Living Main | 4.41 x 4.11 | |
| Kitchen Main | 4.41 x 2.89 | |
| Prim Bdrm Main | 4.41 x 3.65 | |
| Bathroom Main | - |
| XXXXXXXX | XXX XX, XXXX |
XXXX XXX XXXX |
$XXX,XXX |
| XXX XX, XXXX |
XXXXXX XXX XXXX |
$XXX,XXX |
| XXXXXXXX XXXX | XXX XX, XXXX | $317,500 XXX XXXX |
| XXXXXXXX XXXXXX | XXX XX, XXXX | $349,900 XXX XXXX |

St Paul Catholic School
Elementary: CatholicAberfoyle Public School
Elementary: PublicRickson Ridge Public School
Elementary: PublicSir Isaac Brock Public School
Elementary: PublicSt Ignatius of Loyola Catholic School
Elementary: CatholicWestminster Woods Public School
Elementary: PublicDay School -Wellington Centre For ContEd
Secondary: PublicSt John Bosco Catholic School
Secondary: CatholicCollege Heights Secondary School
Secondary: PublicBishop Macdonell Catholic Secondary School
Secondary: CatholicSt James Catholic School
Secondary: CatholicCentennial Collegiate and Vocational Institute
Secondary: Public