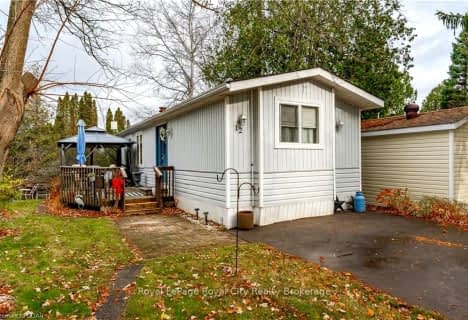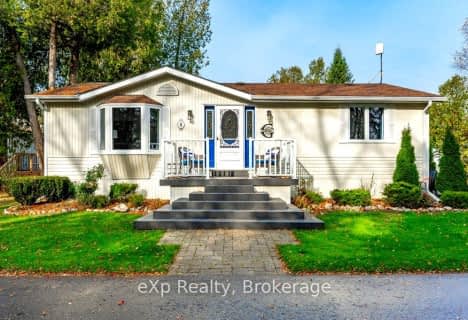Inactive on Oct 06, 1999
Note: Property is not currently for sale or for rent.

-
Type: Detached
-
Style: 2-Storey
-
Lot Size: 157 x 320 Acres
-
Age: No Data
-
Taxes: $3,721 per year
-
Days on Site: 61 Days
-
Added: Dec 12, 2024 (2 months on market)
-
Updated:
-
Last Checked: 2 months ago
-
MLS®#: X11320184
-
Listed By: Coldwell banker neumann real estate, brokerage
3200+SQFT 4 BEDRM-2 STOREY HOME PERFECTLY LOCATED FOR THOSE WHO HAVE TO TRAVEL TO & FROM ALL POINTS & LOOKING FOR QUALITY BUILT HOME.PLEASE INSPECT THIS ONE WITH CONFIDENCE.
Property Details
Facts for 2 Currie Drive, Puslinch
Status
Days on Market: 61
Last Status: Expired
Sold Date: Jun 08, 2025
Closed Date: Nov 30, -0001
Expiry Date: Oct 06, 1999
Unavailable Date: Oct 06, 1999
Input Date: Aug 08, 1999
Prior LSC: Terminated
Property
Status: Sale
Property Type: Detached
Style: 2-Storey
Area: Puslinch
Community: Morriston
Assessment Amount: $319,000
Inside
Bathrooms: 3
Kitchens: 1
Kitchens Plus: 1
Air Conditioning: Central Air
Fireplace: No
Washrooms: 3
Utilities
Electricity: Yes
Gas: Yes
Building
Basement: Finished
Heat Type: Forced Air
Heat Source: Gas
Exterior: Brick
Exterior: Concrete
Elevator: N
UFFI: No
Special Designation: Unknown
Parking
Driveway: Other
Garage Spaces: 3
Garage Type: Attached
Total Parking Spaces: 3
Fees
Tax Year: 1998
Tax Legal Description: PL784,LT23
Taxes: $3,721
Land
Cross Street: 401
Municipality District: Puslinch
Pool: None
Lot Depth: 320 Acres
Lot Frontage: 157 Acres
Acres: .50-1.99
Zoning: R/R
Rooms
Room details for 2 Currie Drive, Puslinch
| Type | Dimensions | Description |
|---|---|---|
| Living Main | 5.91 x 4.08 | |
| Dining Main | 4.87 x 3.60 | |
| Kitchen Bsmt | 3.04 x 3.04 | |
| Kitchen Main | 4.57 x 3.30 | |
| Bathroom Main | - | |
| Bathroom 2nd | - | |
| Br 2nd | 2.87 x 3.58 | |
| Br 2nd | 3.70 x 3.58 | |
| Br 2nd | 3.50 x 3.70 | |
| Laundry Main | 2.43 x 2.13 | |
| Family Main | 5.13 x 4.11 | |
| Dining Main | 4.72 x 4.34 |
| XXXXXXXX | XXX XX, XXXX |
XXXXXXX XXX XXXX |
|
| XXX XX, XXXX |
XXXXXX XXX XXXX |
$X,XXX,XXX | |
| XXXXXXXX | XXX XX, XXXX |
XXXXXXX XXX XXXX |
|
| XXX XX, XXXX |
XXXXXX XXX XXXX |
$X,XXX,XXX | |
| XXXXXXXX | XXX XX, XXXX |
XXXX XXX XXXX |
$X,XXX,XXX |
| XXX XX, XXXX |
XXXXXX XXX XXXX |
$X,XXX,XXX | |
| XXXXXXXX | XXX XX, XXXX |
XXXXXXX XXX XXXX |
|
| XXX XX, XXXX |
XXXXXX XXX XXXX |
$X,XXX,XXX |
| XXXXXXXX XXXXXXX | XXX XX, XXXX | XXX XXXX |
| XXXXXXXX XXXXXX | XXX XX, XXXX | $2,299,000 XXX XXXX |
| XXXXXXXX XXXXXXX | XXX XX, XXXX | XXX XXXX |
| XXXXXXXX XXXXXX | XXX XX, XXXX | $2,399,000 XXX XXXX |
| XXXXXXXX XXXX | XXX XX, XXXX | $1,420,000 XXX XXXX |
| XXXXXXXX XXXXXX | XXX XX, XXXX | $1,499,990 XXX XXXX |
| XXXXXXXX XXXXXXX | XXX XX, XXXX | XXX XXXX |
| XXXXXXXX XXXXXX | XXX XX, XXXX | $1,199,000 XXX XXXX |

St Paul Catholic School
Elementary: CatholicAberfoyle Public School
Elementary: PublicBrookville Public School
Elementary: PublicSir Isaac Brock Public School
Elementary: PublicSt Ignatius of Loyola Catholic School
Elementary: CatholicWestminster Woods Public School
Elementary: PublicDay School -Wellington Centre For ContEd
Secondary: PublicSt John Bosco Catholic School
Secondary: CatholicCollege Heights Secondary School
Secondary: PublicBishop Macdonell Catholic Secondary School
Secondary: CatholicSt James Catholic School
Secondary: CatholicCentennial Collegiate and Vocational Institute
Secondary: Public- 1 bath
- 1 bed
12 BUSH Lane, Puslinch, Ontario • N0B 1C0 • Rural Puslinch
- 1 bath
- 2 bed
- 700 sqft
11 Spruce Avenue, Puslinch, Ontario • N1H 6H9 • Rural Puslinch
- 2 bath
- 2 bed
- 700 sqft
4 Bush Lane, Puslinch, Ontario • N0B 2J0 • Rural Puslinch



