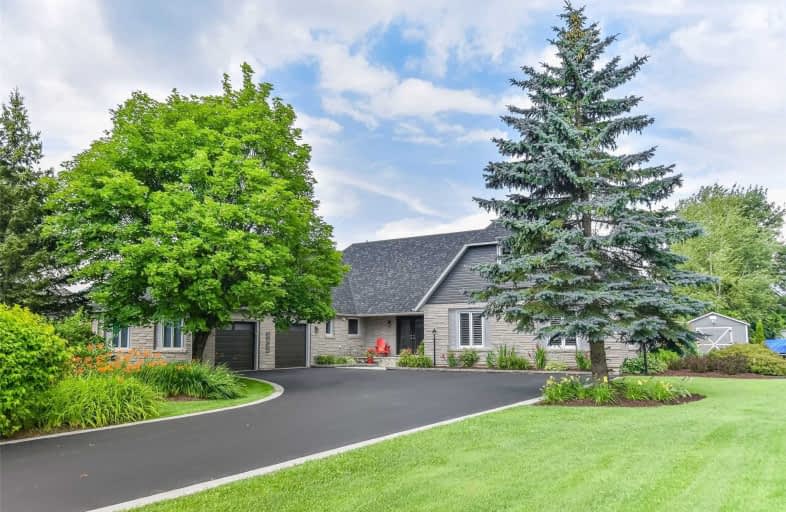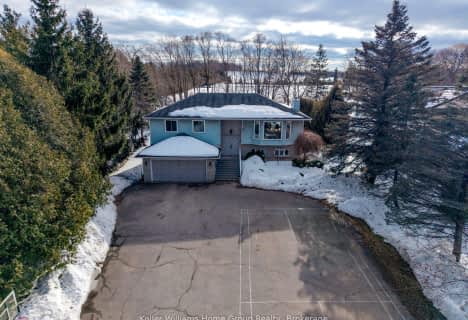Sold on Jun 18, 2020
Note: Property is not currently for sale or for rent.

-
Type: Detached
-
Style: Bungaloft
-
Lot Size: 157.48 x 264.55
-
Age: 16-30 years
-
Taxes: $7,220 per year
-
Days on Site: 107 Days
-
Added: Dec 19, 2024 (3 months on market)
-
Updated:
-
Last Checked: 2 months ago
-
MLS®#: X10884526
-
Listed By: Home group realty inc.
Stay Home and View this Beautiful home.... Virtual Tours available!!! Now, close your eyes and imagine your dream home It's captivating, it's modern and it's all yours! From the moment you drive up, you will fall in love with the extensive landscaping, the style of home and the beauty of the lot! At over 5500 sq ft of total interior living space your new home features 3 beds, 4 baths, 2 private offices, a stunning & remodelled living room, adjoining dining room, gourmet kitchen, the spa ensuite of your dreams and a basement meant for entertaining. Fully finished lower level with workshop, craft room, wine bar, wet bar, games/theatre room and office. And that is just inside! If we had to describe what awaits you through those sliding doors out to the 1.28 acre yard, we would pretty much guarantee that your children will never utter those dreaded words "I'm Bored" and your guests will never want to leave. From the gas-lined fire pit to the lazy afternoon games of horseshoe, the never ending pool parties and much needed evening soaks in the covered hot tub you will LOVE every part of your new life and your new home! Ideally located close to the 401 for easy commute to all major surrounding cities, you get the perks of a private hidden gem of a neighbourhood, amazing neighbours, a great sized property and a stunning new home!
Property Details
Facts for 21 CURRIE Drive, Puslinch
Status
Days on Market: 107
Last Status: Sold
Sold Date: Jun 18, 2020
Closed Date: Sep 18, 2020
Expiry Date: Jun 30, 2020
Sold Price: $1,572,000
Unavailable Date: Jun 18, 2020
Input Date: Mar 04, 2020
Prior LSC: Sold
Property
Status: Sale
Property Type: Detached
Style: Bungaloft
Age: 16-30
Area: Puslinch
Community: Morriston
Availability Date: 60-89Days
Assessment Amount: $775,000
Assessment Year: 2020
Inside
Bedrooms: 3
Bathrooms: 4
Kitchens: 1
Rooms: 13
Air Conditioning: Central Air
Fireplace: Yes
Laundry: Ensuite
Washrooms: 4
Building
Basement: Finished
Basement 2: Full
Heat Type: Forced Air
Heat Source: Grnd Srce
Exterior: Brick
Exterior: Vinyl Siding
UFFI: No
Green Verification Status: N
Water Supply Type: Drilled Well
Water Supply: Well
Special Designation: Unknown
Other Structures: Workshop
Retirement: N
Parking
Driveway: Other
Garage Spaces: 2
Garage Type: Attached
Covered Parking Spaces: 10
Total Parking Spaces: 12
Fees
Tax Year: 2019
Tax Legal Description: LOT 12, PLAN 784; S/T ROS596937 TOWNSHIP OF PUSLINCH
Taxes: $7,220
Highlights
Feature: Fenced Yard
Land
Cross Street: Hwy 6 South of the 4
Municipality District: Puslinch
Parcel Number: 711950191
Pool: Inground
Lot Depth: 264.55
Lot Frontage: 157.48
Lot Irregularities: 265.97x229.66x27.84x
Acres: .50-1.99
Zoning: HR-2
Rooms
Room details for 21 CURRIE Drive, Puslinch
| Type | Dimensions | Description |
|---|---|---|
| Family Main | 4.11 x 5.58 | Fireplace, Hardwood Floor |
| Family Main | 4.11 x 5.58 | Fireplace, Hardwood Floor |
| Living Main | 5.81 x 4.97 | |
| Living Main | 5.81 x 4.97 | |
| Dining Main | 3.30 x 4.57 | |
| Dining Main | 3.30 x 4.57 | |
| Kitchen Main | 3.78 x 3.55 | |
| Kitchen Main | 3.78 x 3.55 | |
| Breakfast Main | 3.55 x 2.94 | |
| Breakfast Main | 3.55 x 2.94 | |
| Office Main | 3.93 x 4.44 | |
| Office Main | 3.93 x 4.44 |
| XXXXXXXX | XXX XX, XXXX |
XXXX XXX XXXX |
$X,XXX,XXX |
| XXX XX, XXXX |
XXXXXX XXX XXXX |
$X,XXX,XXX | |
| XXXXXXXX | XXX XX, XXXX |
XXXXXXXX XXX XXXX |
|
| XXX XX, XXXX |
XXXXXX XXX XXXX |
$XXX,XXX | |
| XXXXXXXX | XXX XX, XXXX |
XXXX XXX XXXX |
$X,XXX,XXX |
| XXX XX, XXXX |
XXXXXX XXX XXXX |
$X,XXX,XXX |
| XXXXXXXX XXXX | XXX XX, XXXX | $1,572,000 XXX XXXX |
| XXXXXXXX XXXXXX | XXX XX, XXXX | $1,497,000 XXX XXXX |
| XXXXXXXX XXXXXXXX | XXX XX, XXXX | XXX XXXX |
| XXXXXXXX XXXXXX | XXX XX, XXXX | $299,900 XXX XXXX |
| XXXXXXXX XXXX | XXX XX, XXXX | $1,572,000 XXX XXXX |
| XXXXXXXX XXXXXX | XXX XX, XXXX | $1,497,000 XXX XXXX |

St Paul Catholic School
Elementary: CatholicAberfoyle Public School
Elementary: PublicBrookville Public School
Elementary: PublicSir Isaac Brock Public School
Elementary: PublicSt Ignatius of Loyola Catholic School
Elementary: CatholicWestminster Woods Public School
Elementary: PublicDay School -Wellington Centre For ContEd
Secondary: PublicSt John Bosco Catholic School
Secondary: CatholicCollege Heights Secondary School
Secondary: PublicBishop Macdonell Catholic Secondary School
Secondary: CatholicSt James Catholic School
Secondary: CatholicCentennial Collegiate and Vocational Institute
Secondary: Public- 2 bath
- 3 bed
- 2000 sqft
52 Brock Road South, Puslinch, Ontario • N0B 2J0 • Rural Puslinch
- 3 bath
- 3 bed
- 2000 sqft
11 Brock Road South, Puslinch, Ontario • N0B 2J0 • Aberfoyle


