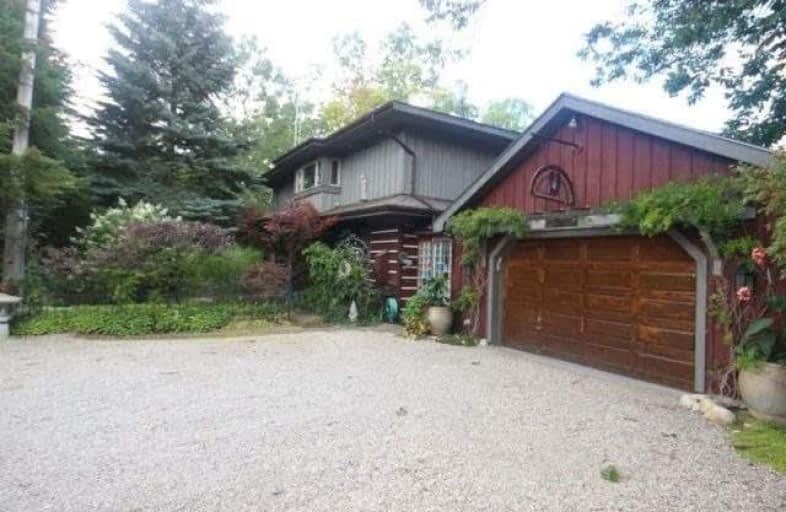
Hillcrest Public School
Elementary: Public
3.32 km
St Elizabeth Catholic Elementary School
Elementary: Catholic
2.44 km
Saginaw Public School
Elementary: Public
3.59 km
Our Lady of Fatima Catholic Elementary School
Elementary: Catholic
3.09 km
Woodland Park Public School
Elementary: Public
2.61 km
St. Teresa of Calcutta Catholic Elementary School
Elementary: Catholic
4.18 km
College Heights Secondary School
Secondary: Public
10.77 km
Glenview Park Secondary School
Secondary: Public
9.33 km
Galt Collegiate and Vocational Institute
Secondary: Public
7.58 km
Monsignor Doyle Catholic Secondary School
Secondary: Catholic
9.65 km
Jacob Hespeler Secondary School
Secondary: Public
4.42 km
St Benedict Catholic Secondary School
Secondary: Catholic
4.70 km




