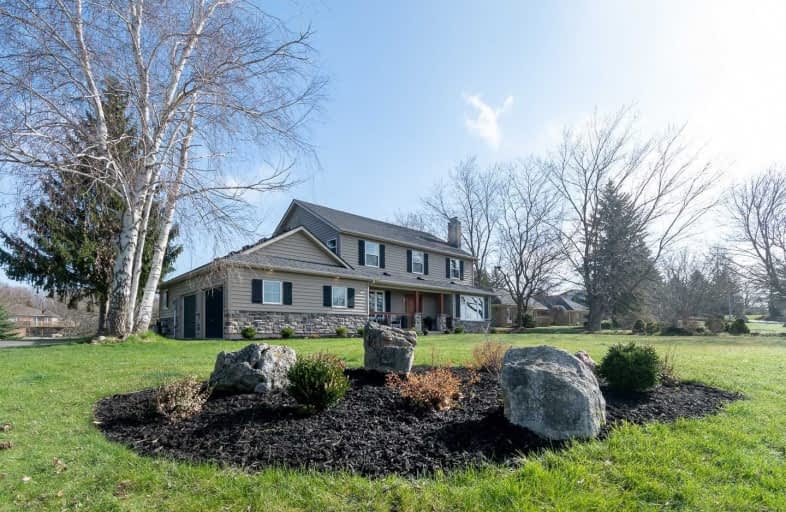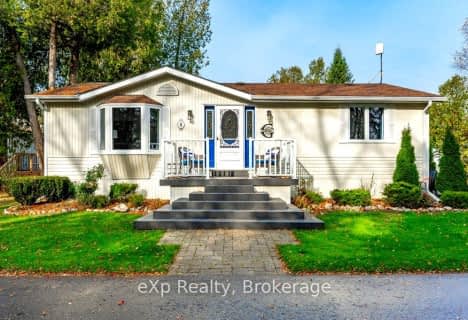
St Paul Catholic School
Elementary: Catholic
8.59 km
Aberfoyle Public School
Elementary: Public
3.46 km
Brookville Public School
Elementary: Public
10.38 km
Sir Isaac Brock Public School
Elementary: Public
9.41 km
St Ignatius of Loyola Catholic School
Elementary: Catholic
8.91 km
Westminster Woods Public School
Elementary: Public
8.26 km
Day School -Wellington Centre For ContEd
Secondary: Public
9.34 km
St John Bosco Catholic School
Secondary: Catholic
14.93 km
College Heights Secondary School
Secondary: Public
13.26 km
Bishop Macdonell Catholic Secondary School
Secondary: Catholic
8.12 km
St James Catholic School
Secondary: Catholic
15.29 km
Centennial Collegiate and Vocational Institute
Secondary: Public
13.21 km


