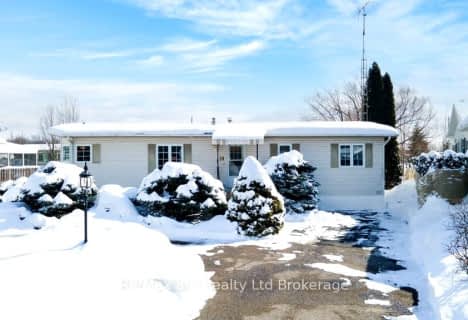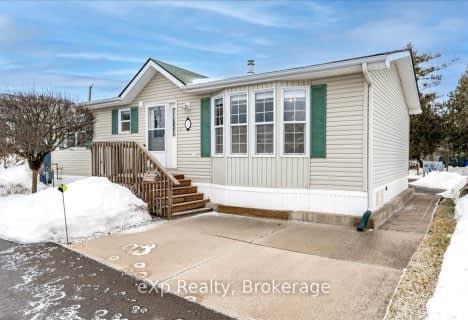Note: Property is not currently for sale or for rent.

-
Type: Detached
-
Style: 2-Storey
-
Lot Size: 105 x 381 Acres
-
Age: 16-30 years
-
Taxes: $4,674 per year
-
Days on Site: 37 Days
-
Added: Dec 22, 2024 (1 month on market)
-
Updated:
-
Last Checked: 1 month ago
-
MLS®#: X11262355
-
Listed By: Re/max real estate centre inc, brokerage
Commute, convenience, country, children and COMMUNITY! Morriston is a jewel of Puslinch Township that blends easy access to highway and the URBAN-CENTER of Guelph, with COUNTRY CHARM, festivals and lifestyle. This area is located minutes from the 401 and offers homeowners a chance to have a home and cottage in ONE. The LARGE WRAP-AROUND PORCH welcomes you up the long driveway and onto the landscaped yard to this 3 bedroom, 4 bath sanctuary with MAIN FLOOR laundry, a den, office, master ensuite, a WALK-OUT finished basement with home gym, and more! The backyard draws young and adult alike out to relax, unwind and enjoy the IN-GROUND salt water pool, hot tub, fire pit, vegetable and flower gardens, pond & patio, mature trees and oversized, fully-fenced yard. Call today to book your viewing!
Property Details
Facts for 3 Ochs Drive, Puslinch
Status
Days on Market: 37
Last Status: Sold
Sold Date: Oct 12, 2012
Closed Date: Nov 29, 2012
Expiry Date: Dec 28, 2012
Sold Price: $658,000
Unavailable Date: Oct 12, 2012
Input Date: Sep 05, 2012
Prior LSC: Sold
Property
Status: Sale
Property Type: Detached
Style: 2-Storey
Age: 16-30
Area: Puslinch
Community: Morriston
Availability Date: 60 days TBA
Assessment Amount: $441,000
Assessment Year: 2008
Inside
Bathrooms: 4
Kitchens: 1
Air Conditioning: Central Air
Fireplace: Yes
Washrooms: 4
Utilities
Electricity: Yes
Gas: Yes
Telephone: Yes
Building
Basement: Sep Entrance
Basement 2: W/O
Heat Type: Forced Air
Heat Source: Gas
Exterior: Concrete
Exterior: Vinyl Siding
Elevator: N
UFFI: No
Water Supply Type: Drilled Well
Special Designation: Unknown
Parking
Driveway: Other
Garage Spaces: 3
Garage Type: Attached
Total Parking Spaces: 3
Fees
Tax Year: 2012
Tax Legal Description: LOT 11, PLAN 784; S/T ROS59637, ROS614312 TOWNSHIP OF PUSLINCH
Taxes: $4,674
Land
Cross Street: Currie @Hwy6 S or @B
Municipality District: Puslinch
Parcel Number: 711950190
Pool: Inground
Sewer: Septic
Lot Depth: 381 Acres
Lot Frontage: 105 Acres
Acres: < .50
Zoning: R1
Rooms
Room details for 3 Ochs Drive, Puslinch
| Type | Dimensions | Description |
|---|---|---|
| Living Main | 4.01 x 4.49 | |
| Dining Main | 4.11 x 4.01 | |
| Kitchen Main | 4.03 x 3.96 | |
| Prim Bdrm 2nd | 3.86 x 5.51 | |
| Bathroom Main | - | |
| Bathroom 2nd | - | |
| Bathroom 2nd | - | |
| Bathroom Bsmt | - | |
| Br 2nd | 3.47 x 4.03 | |
| Br 2nd | 3.70 x 4.44 | |
| Den Main | 4.41 x 4.06 | |
| Family 2nd | 4.57 x 5.96 |
| XXXXXXXX | XXX XX, XXXX |
XXXXXXXX XXX XXXX |
|
| XXX XX, XXXX |
XXXXXX XXX XXXX |
$XX,XXX | |
| XXXXXXXX | XXX XX, XXXX |
XXXXXXX XXX XXXX |
|
| XXX XX, XXXX |
XXXXXX XXX XXXX |
$XXX,XXX | |
| XXXXXXXX | XXX XX, XXXX |
XXXXXXXX XXX XXXX |
|
| XXX XX, XXXX |
XXXXXX XXX XXXX |
$XX,XXX | |
| XXXXXXXX | XXX XX, XXXX |
XXXX XXX XXXX |
$XX,XXX |
| XXX XX, XXXX |
XXXXXX XXX XXXX |
$XX,XXX | |
| XXXXXXXX | XXX XX, XXXX |
XXXX XXX XXXX |
$XXX,XXX |
| XXX XX, XXXX |
XXXXXX XXX XXXX |
$XXX,XXX | |
| XXXXXXXX | XXX XX, XXXX |
XXXXXXXX XXX XXXX |
|
| XXX XX, XXXX |
XXXXXX XXX XXXX |
$X,XXX,XXX | |
| XXXXXXXX | XXX XX, XXXX |
XXXXXXX XXX XXXX |
|
| XXX XX, XXXX |
XXXXXX XXX XXXX |
$X,XXX,XXX | |
| XXXXXXXX | XXX XX, XXXX |
XXXXXXX XXX XXXX |
|
| XXX XX, XXXX |
XXXXXX XXX XXXX |
$X,XXX,XXX | |
| XXXXXXXX | XXX XX, XXXX |
XXXX XXX XXXX |
$X,XXX,XXX |
| XXX XX, XXXX |
XXXXXX XXX XXXX |
$X,XXX,XXX |
| XXXXXXXX XXXXXXXX | XXX XX, XXXX | XXX XXXX |
| XXXXXXXX XXXXXX | XXX XX, XXXX | $70,000 XXX XXXX |
| XXXXXXXX XXXXXXX | XXX XX, XXXX | XXX XXXX |
| XXXXXXXX XXXXXX | XXX XX, XXXX | $290,000 XXX XXXX |
| XXXXXXXX XXXXXXXX | XXX XX, XXXX | XXX XXXX |
| XXXXXXXX XXXXXX | XXX XX, XXXX | $70,000 XXX XXXX |
| XXXXXXXX XXXX | XXX XX, XXXX | $65,000 XXX XXXX |
| XXXXXXXX XXXXXX | XXX XX, XXXX | $70,000 XXX XXXX |
| XXXXXXXX XXXX | XXX XX, XXXX | $440,000 XXX XXXX |
| XXXXXXXX XXXXXX | XXX XX, XXXX | $449,900 XXX XXXX |
| XXXXXXXX XXXXXXXX | XXX XX, XXXX | XXX XXXX |
| XXXXXXXX XXXXXX | XXX XX, XXXX | $1,559,000 XXX XXXX |
| XXXXXXXX XXXXXXX | XXX XX, XXXX | XXX XXXX |
| XXXXXXXX XXXXXX | XXX XX, XXXX | $1,559,000 XXX XXXX |
| XXXXXXXX XXXXXXX | XXX XX, XXXX | XXX XXXX |
| XXXXXXXX XXXXXX | XXX XX, XXXX | $1,649,900 XXX XXXX |
| XXXXXXXX XXXX | XXX XX, XXXX | $1,034,105 XXX XXXX |
| XXXXXXXX XXXXXX | XXX XX, XXXX | $1,049,000 XXX XXXX |

St Paul Catholic School
Elementary: CatholicAberfoyle Public School
Elementary: PublicBrookville Public School
Elementary: PublicSir Isaac Brock Public School
Elementary: PublicSt Ignatius of Loyola Catholic School
Elementary: CatholicWestminster Woods Public School
Elementary: PublicDay School -Wellington Centre For ContEd
Secondary: PublicSt John Bosco Catholic School
Secondary: CatholicCollege Heights Secondary School
Secondary: PublicBishop Macdonell Catholic Secondary School
Secondary: CatholicSt James Catholic School
Secondary: CatholicCentennial Collegiate and Vocational Institute
Secondary: Public- 2 bath
- 2 bed
14 Jasper Heights, Puslinch, Ontario • N0B 2J0 • Morriston
- 2 bath
- 2 bed
3 Trillium Beach Drive, Puslinch, Ontario • N0B 2J0 • Rural Puslinch East


