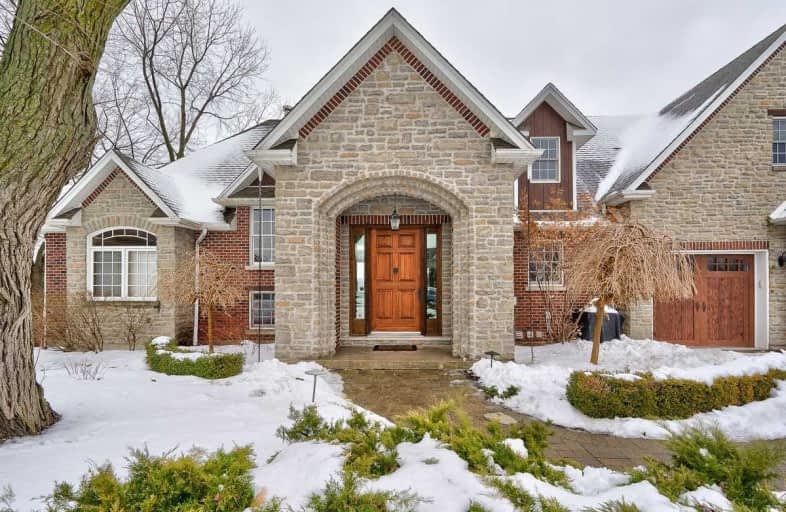
Hillcrest Public School
Elementary: PublicSt Elizabeth Catholic Elementary School
Elementary: CatholicSaginaw Public School
Elementary: PublicOur Lady of Fatima Catholic Elementary School
Elementary: CatholicWoodland Park Public School
Elementary: PublicSt. Teresa of Calcutta Catholic Elementary School
Elementary: CatholicSouthwood Secondary School
Secondary: PublicGlenview Park Secondary School
Secondary: PublicGalt Collegiate and Vocational Institute
Secondary: PublicMonsignor Doyle Catholic Secondary School
Secondary: CatholicJacob Hespeler Secondary School
Secondary: PublicSt Benedict Catholic Secondary School
Secondary: Catholic- 2 bath
- 4 bed
- 2500 sqft
4396 Wellington Road 32, Cambridge, Ontario • N3C 2V4 • Cambridge
- 6 bath
- 4 bed
- 5000 sqft
4507 Wellington Road 32, Puslinch, Ontario • N3C 2V4 • Rural Puslinch





