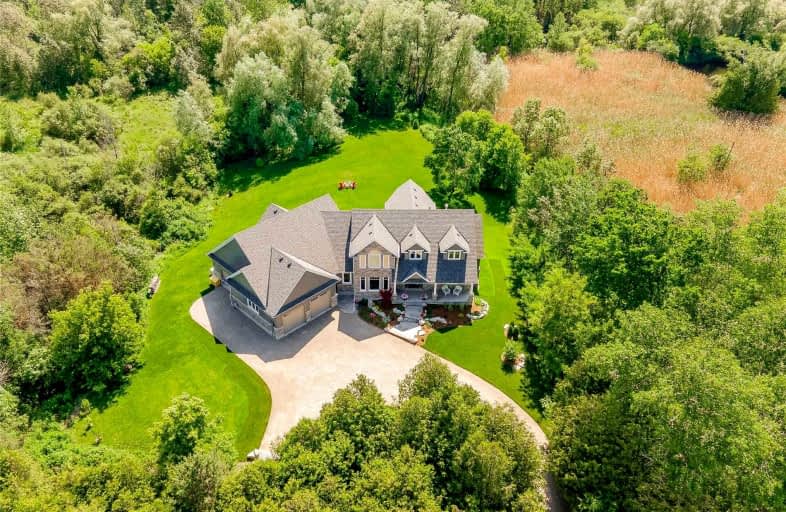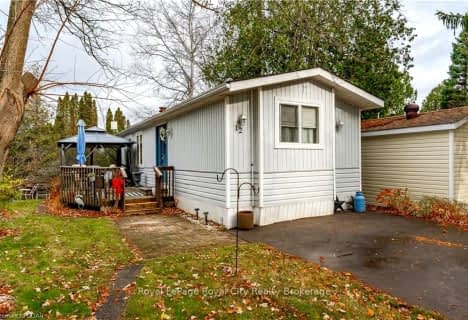
St Paul Catholic School
Elementary: Catholic
4.17 km
Aberfoyle Public School
Elementary: Public
1.10 km
Rickson Ridge Public School
Elementary: Public
5.90 km
Sir Isaac Brock Public School
Elementary: Public
5.16 km
St Ignatius of Loyola Catholic School
Elementary: Catholic
4.68 km
Westminster Woods Public School
Elementary: Public
3.95 km
Day School -Wellington Centre For ContEd
Secondary: Public
4.86 km
St John Bosco Catholic School
Secondary: Catholic
10.40 km
College Heights Secondary School
Secondary: Public
8.70 km
Bishop Macdonell Catholic Secondary School
Secondary: Catholic
3.56 km
St James Catholic School
Secondary: Catholic
10.93 km
Centennial Collegiate and Vocational Institute
Secondary: Public
8.65 km



