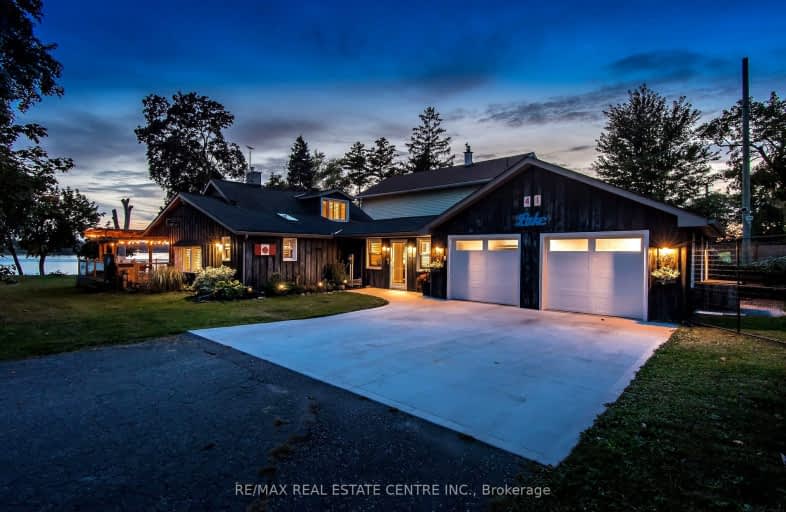Car-Dependent
- Almost all errands require a car.
14
/100
Somewhat Bikeable
- Most errands require a car.
30
/100

Hillcrest Public School
Elementary: Public
3.61 km
St Elizabeth Catholic Elementary School
Elementary: Catholic
2.69 km
Saginaw Public School
Elementary: Public
3.44 km
Our Lady of Fatima Catholic Elementary School
Elementary: Catholic
3.38 km
Woodland Park Public School
Elementary: Public
2.88 km
St. Teresa of Calcutta Catholic Elementary School
Elementary: Catholic
4.05 km
Bishop Macdonell Catholic Secondary School
Secondary: Catholic
9.68 km
Glenview Park Secondary School
Secondary: Public
9.18 km
Galt Collegiate and Vocational Institute
Secondary: Public
7.51 km
Monsignor Doyle Catholic Secondary School
Secondary: Catholic
9.47 km
Jacob Hespeler Secondary School
Secondary: Public
4.60 km
St Benedict Catholic Secondary School
Secondary: Catholic
4.65 km





