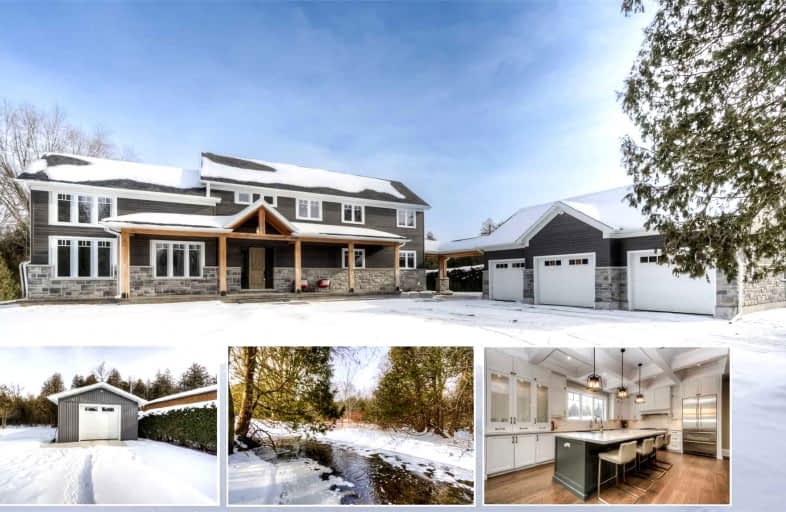Sold on Jun 16, 2018
Note: Property is not currently for sale or for rent.

-
Type: Detached
-
Style: Bungalow
-
Lot Size: 150 x 300
-
Age: 31-50 years
-
Taxes: $4,740 per year
-
Days on Site: 5 Days
-
Added: Dec 19, 2024 (5 days on market)
-
Updated:
-
Last Checked: 2 months ago
-
MLS®#: X11242317
-
Listed By: Re/max real estate centre inc brokerage
LOCATION! LOCATION! LOCATION! This three bedroom ranch style Bungalow located 5 mins to the 401 in Puslinch features a beautiful one acre pristine lot with a gorgeous winding stream. Home requires extensive renovations but does boast a walk up to the two car garage for seperate entrance, excavated below the garage for added space, a huge detached workshop with concrete floor. Additional income with 15 years remaining on the contract.
Property Details
Facts for 4427 CONCESSION 7, Puslinch
Status
Days on Market: 5
Last Status: Sold
Sold Date: Jun 16, 2018
Closed Date: Aug 17, 2018
Expiry Date: Aug 31, 2018
Sold Price: $570,000
Unavailable Date: Jun 16, 2018
Input Date: Jun 10, 2018
Prior LSC: Sold
Property
Status: Sale
Property Type: Detached
Style: Bungalow
Age: 31-50
Area: Puslinch
Community: Rural Puslinch
Availability Date: Immediate
Assessment Amount: $491,500
Assessment Year: 2018
Inside
Bedrooms: 3
Bathrooms: 2
Kitchens: 1
Rooms: 8
Air Conditioning: Central Air
Fireplace: Yes
Washrooms: 2
Building
Basement: Part Fin
Basement 2: Walk-Up
Heat Type: Other
Heat Source: Other
Exterior: Brick
Green Verification Status: N
Water Supply Type: Drilled Well
Water Supply: Well
Special Designation: Unknown
Parking
Driveway: Other
Garage Spaces: 2
Garage Type: Attached
Covered Parking Spaces: 6
Total Parking Spaces: 8
Fees
Tax Year: 2018
Tax Legal Description: PT LOT 23, CONCESSION 7 , TOWNSHIP OF PUSLINCH AS IN ROS554678 ;
Taxes: $4,740
Land
Cross Street: County Rd 34
Municipality District: Puslinch
Parcel Number: 711960045
Pool: None
Sewer: Septic
Lot Depth: 300
Lot Frontage: 150
Acres: .50-1.99
Zoning: R1
Rooms
Room details for 4427 CONCESSION 7, Puslinch
| Type | Dimensions | Description |
|---|---|---|
| Living Main | 5.48 x 3.81 | |
| Dining Main | 3.65 x 2.74 | |
| Kitchen Main | 4.26 x 3.65 | |
| Bathroom Main | - | |
| Prim Bdrm Main | 3.75 x 3.14 | |
| Bathroom Main | - | |
| Br Main | 3.04 x 3.65 | |
| Br Main | 2.99 x 2.99 | |
| Rec Bsmt | 5.79 x 7.62 | |
| Office Bsmt | 4.26 x 3.65 | |
| Utility Bsmt | 7.01 x 3.50 | |
| Other Bsmt | 5.18 x 3.96 |
| XXXXXXXX | XXX XX, XXXX |
XXXX XXX XXXX |
$XXX,XXX |
| XXX XX, XXXX |
XXXXXX XXX XXXX |
$XXX,XXX | |
| XXXXXXXX | XXX XX, XXXX |
XXXX XXX XXXX |
$X,XXX,XXX |
| XXX XX, XXXX |
XXXXXX XXX XXXX |
$X,XXX,XXX |
| XXXXXXXX XXXX | XXX XX, XXXX | $570,000 XXX XXXX |
| XXXXXXXX XXXXXX | XXX XX, XXXX | $600,000 XXX XXXX |
| XXXXXXXX XXXX | XXX XX, XXXX | $2,233,000 XXX XXXX |
| XXXXXXXX XXXXXX | XXX XX, XXXX | $1,999,900 XXX XXXX |

St Paul Catholic School
Elementary: CatholicAberfoyle Public School
Elementary: PublicRickson Ridge Public School
Elementary: PublicSir Isaac Brock Public School
Elementary: PublicSt Ignatius of Loyola Catholic School
Elementary: CatholicWestminster Woods Public School
Elementary: PublicDay School -Wellington Centre For ContEd
Secondary: PublicSt John Bosco Catholic School
Secondary: CatholicCollege Heights Secondary School
Secondary: PublicBishop Macdonell Catholic Secondary School
Secondary: CatholicSt James Catholic School
Secondary: CatholicCentennial Collegiate and Vocational Institute
Secondary: Public