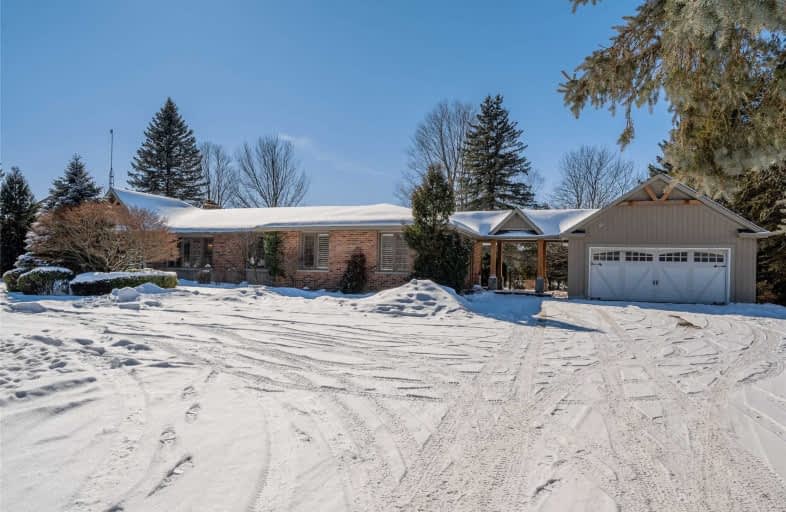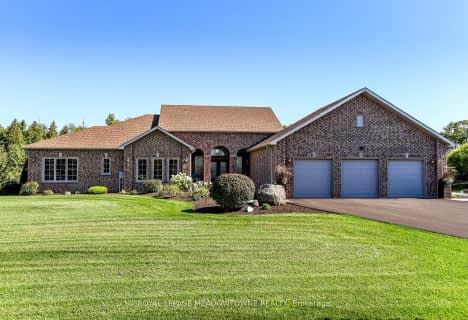
Limehouse Public School
Elementary: Public
12.97 km
Robert Little Public School
Elementary: Public
11.57 km
Aberfoyle Public School
Elementary: Public
11.00 km
Brookville Public School
Elementary: Public
1.04 km
St Joseph's School
Elementary: Catholic
10.60 km
McKenzie-Smith Bennett
Elementary: Public
12.17 km
Day School -Wellington Centre For ContEd
Secondary: Public
13.12 km
Gary Allan High School - Milton
Secondary: Public
13.39 km
Acton District High School
Secondary: Public
12.66 km
Bishop Macdonell Catholic Secondary School
Secondary: Catholic
13.46 km
Milton District High School
Secondary: Public
13.55 km
Georgetown District High School
Secondary: Public
16.37 km




