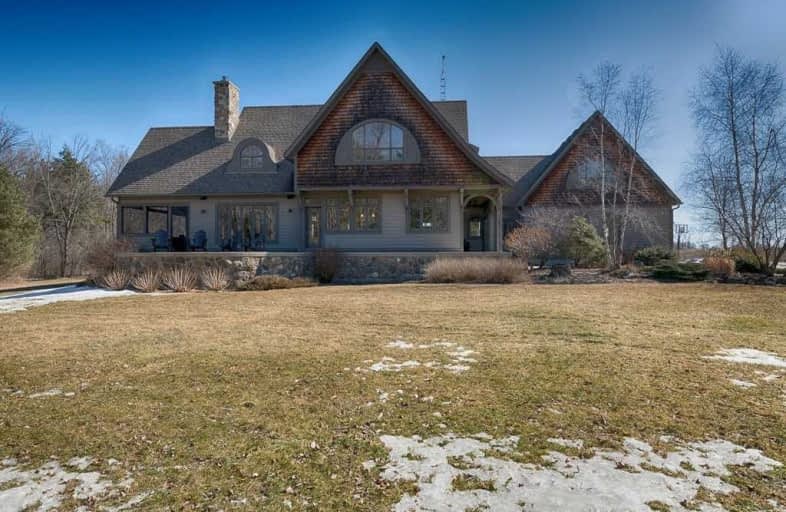Sold on Apr 13, 2019
Note: Property is not currently for sale or for rent.

-
Type: Detached
-
Style: 2-Storey
-
Lot Size: 340.57 x 716.32
-
Age: 6-15 years
-
Taxes: $7,574 per year
-
Days on Site: 22 Days
-
Added: Dec 19, 2024 (3 weeks on market)
-
Updated:
-
Last Checked: 2 months ago
-
MLS®#: X11199489
-
Listed By: Royal lepage royal city realty brokerage
Oh my goodness, have you ever hit the jack pot with this wonderful property! The home, placed at the rear of the 5.5 acre parcel has 3 acres of forest between it and the road, allowing you to hear all the sounds of nature lounging in the beautiful screened in lanai overlooking gently rolling farm fields to the rear - Look at the photo of the deer in the attached pictures. The home itself was constructed by highly regarded local custom home builder Deterco Builders (over 30 years in business and he lives 2 km away, so you can be sure he put his utmost into building this quality home :) It boasts over 3700 sq ft of living space plus the finished basement, geothermal heat, wonderful large windows with spectacular views and all the bells and whistles expected in a home of this calibre. You even have an oversized triple garage so that you can put your favourite summer ride away right at home for the winter - there is currently a '53 Ford truck being restored in there, just to wet your appetite! Watch the video and look at the pictures - Seeing is believing with this fine offering.
Property Details
Facts for 4541 Wellington 35 Road, Puslinch
Status
Days on Market: 22
Last Status: Sold
Sold Date: Apr 13, 2019
Closed Date: Jul 02, 2019
Expiry Date: Dec 31, 2019
Sold Price: $1,600,000
Unavailable Date: Apr 13, 2019
Input Date: Mar 26, 2019
Prior LSC: Sold
Property
Status: Sale
Property Type: Detached
Style: 2-Storey
Age: 6-15
Area: Puslinch
Community: Rural Puslinch
Availability Date: Flexible
Assessment Amount: $1,008,600
Assessment Year: 2018
Inside
Bedrooms: 3
Bedrooms Plus: 1
Bathrooms: 4
Kitchens: 1
Rooms: 14
Air Conditioning: Central Air
Fireplace: Yes
Washrooms: 4
Building
Basement: Full
Basement 2: Part Fin
Heat Type: Other
Heat Source: Other
Exterior: Wood
Green Verification Status: N
Water Supply Type: Drilled Well
Water Supply: Well
Special Designation: Unknown
Parking
Driveway: Other
Garage Spaces: 3
Garage Type: Attached
Covered Parking Spaces: 6
Total Parking Spaces: 9
Fees
Tax Year: 2018
Tax Legal Description: PT LT 16 con 3 Puslinch, PT1 61R9054; Township of Puslinch
Taxes: $7,574
Land
Cross Street: Wellington 34
Municipality District: Puslinch
Parcel Number: 712000143
Pool: None
Sewer: Septic
Lot Depth: 716.32
Lot Frontage: 340.57
Acres: 5-9.99
Zoning: RES
Rooms
Room details for 4541 Wellington 35 Road, Puslinch
| Type | Dimensions | Description |
|---|---|---|
| Kitchen Main | 5.48 x 5.48 | |
| Dining Main | 3.86 x 4.47 | |
| Great Rm Main | 4.87 x 4.87 | |
| Den Main | 3.20 x 3.96 | |
| Laundry Main | 1.85 x 4.41 | |
| Mudroom Main | 2.97 x 3.58 | |
| Dining Main | 2.59 x 3.35 | |
| Bathroom Main | - | |
| Prim Bdrm 2nd | 4.49 x 4.87 | |
| Br 2nd | 3.47 x 3.96 | |
| Br 2nd | 3.65 x 5.79 | |
| Bathroom 2nd | - |
| XXXXXXXX | XXX XX, XXXX |
XXXX XXX XXXX |
$X,XXX,XXX |
| XXX XX, XXXX |
XXXXXX XXX XXXX |
$X,XXX,XXX | |
| XXXXXXXX | XXX XX, XXXX |
XXXX XXX XXXX |
$X,XXX,XXX |
| XXX XX, XXXX |
XXXXXX XXX XXXX |
$X,XXX,XXX |
| XXXXXXXX XXXX | XXX XX, XXXX | $1,600,000 XXX XXXX |
| XXXXXXXX XXXXXX | XXX XX, XXXX | $1,649,000 XXX XXXX |
| XXXXXXXX XXXX | XXX XX, XXXX | $1,600,000 XXX XXXX |
| XXXXXXXX XXXXXX | XXX XX, XXXX | $1,649,000 XXX XXXX |

Mary Phelan Catholic School
Elementary: CatholicFred A Hamilton Public School
Elementary: PublicSt Paul Catholic School
Elementary: CatholicSt Michael Catholic School
Elementary: CatholicRickson Ridge Public School
Elementary: PublicKortright Hills Public School
Elementary: PublicDay School -Wellington Centre For ContEd
Secondary: PublicSt John Bosco Catholic School
Secondary: CatholicCollege Heights Secondary School
Secondary: PublicBishop Macdonell Catholic Secondary School
Secondary: CatholicGuelph Collegiate and Vocational Institute
Secondary: PublicCentennial Collegiate and Vocational Institute
Secondary: Public