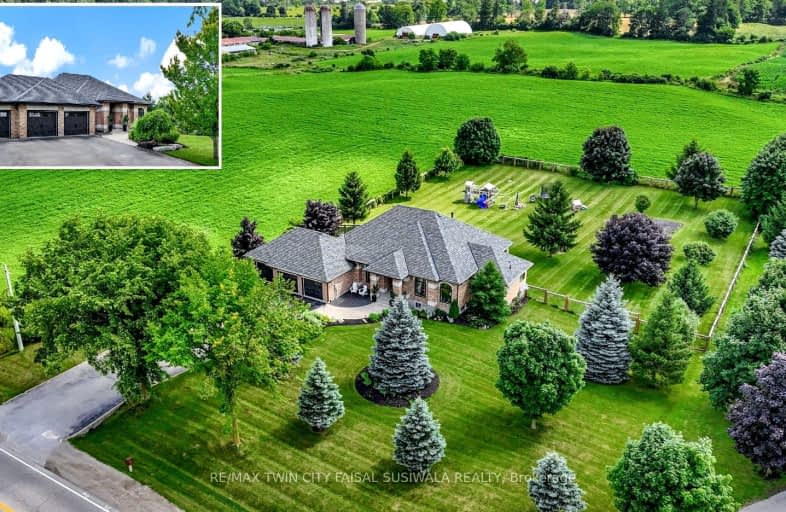Sold on Jun 21, 2011
Note: Property is not currently for sale or for rent.

-
Type: Detached
-
Style: Bungalow
-
Lot Size: 91 x 181 Acres
-
Age: 0-5 years
-
Taxes: $6,615 per year
-
Days on Site: 75 Days
-
Added: Dec 21, 2024 (2 months on market)
-
Updated:
-
Last Checked: 2 months ago
-
MLS®#: X11268686
-
Listed By: Royal lepage royal city realty, brokerage
This superior custom built brick and stone bungalow with triple car garage on the city's edge is nestled on a 1 1/4 acre lot backing farmland, offering lovely views of the countryside. The curb appeal is undeniable and will draw you in to a most inviting floor plan, boasting 11 and 9 foot ceilings throughout. You will be equally impressed with the beautiful millwork, trim and evident quality in constructions. You won't find another like it! Don't miss this!
Property Details
Facts for 4663 Wellington 35, Puslinch
Status
Days on Market: 75
Last Status: Sold
Sold Date: Jun 21, 2011
Closed Date: Nov 15, 2011
Expiry Date: Oct 08, 2011
Sold Price: $695,000
Unavailable Date: Jun 21, 2011
Input Date: Apr 08, 2011
Prior LSC: Sold
Property
Status: Sale
Property Type: Detached
Style: Bungalow
Age: 0-5
Area: Puslinch
Community: Rural Puslinch
Availability Date: 120 days TBA
Assessment Amount: $574,500
Assessment Year: 2010
Inside
Bathrooms: 3
Kitchens: 1
Air Conditioning: Central Air
Fireplace: Yes
Washrooms: 3
Utilities
Telephone: Yes
Building
Basement: Full
Heat Type: Forced Air
Heat Source: Propane
Exterior: Stone
Exterior: Wood
Elevator: N
UFFI: No
Water Supply Type: Drilled Well
Special Designation: Unknown
Parking
Driveway: Other
Garage Spaces: 3
Garage Type: Attached
Total Parking Spaces: 3
Fees
Tax Year: 2010
Tax Legal Description: SOUTH HALF LOFT 16 CONC 4 (PT L PL 61R8415)
Taxes: $6,615
Land
Cross Street: Forestell Rd
Municipality District: Puslinch
Pool: None
Sewer: Septic
Lot Depth: 181 Acres
Lot Frontage: 91 Acres
Acres: < .50
Zoning: Res/Farm
Rooms
Room details for 4663 Wellington 35, Puslinch
| Type | Dimensions | Description |
|---|---|---|
| Living Main | 3.65 x 5.10 | |
| Dining Main | 3.91 x 3.96 | |
| Kitchen Main | 3.04 x 4.57 | |
| Prim Bdrm Main | 3.86 x 5.94 | |
| Bathroom Main | - | |
| Bathroom Main | - | |
| Laundry Main | 1.82 x 3.35 | |
| Family Main | 4.82 x 5.74 | |
| Dining Main | 3.35 x 3.35 | |
| Bathroom Main | - | |
| Br Main | 3.65 x 4.52 |
| XXXXXXXX | XXX XX, XXXX |
XXXX XXX XXXX |
$X,XXX,XXX |
| XXX XX, XXXX |
XXXXXX XXX XXXX |
$X,XXX,XXX | |
| XXXXXXXX | XXX XX, XXXX |
XXXXXXXX XXX XXXX |
|
| XXX XX, XXXX |
XXXXXX XXX XXXX |
$X,XXX,XXX |
| XXXXXXXX XXXX | XXX XX, XXXX | $1,390,000 XXX XXXX |
| XXXXXXXX XXXXXX | XXX XX, XXXX | $1,495,000 XXX XXXX |
| XXXXXXXX XXXXXXXX | XXX XX, XXXX | XXX XXXX |
| XXXXXXXX XXXXXX | XXX XX, XXXX | $2,200,000 XXX XXXX |

Mary Phelan Catholic School
Elementary: CatholicFred A Hamilton Public School
Elementary: PublicSt Michael Catholic School
Elementary: CatholicJean Little Public School
Elementary: PublicRickson Ridge Public School
Elementary: PublicKortright Hills Public School
Elementary: PublicDay School -Wellington Centre For ContEd
Secondary: PublicSt John Bosco Catholic School
Secondary: CatholicCollege Heights Secondary School
Secondary: PublicBishop Macdonell Catholic Secondary School
Secondary: CatholicGuelph Collegiate and Vocational Institute
Secondary: PublicCentennial Collegiate and Vocational Institute
Secondary: Public- 0 bath
- 0 bed
Pt Lt 20 Concession 4 Road, Puslinch, Ontario • N1H 6J3 • Rural Puslinch

