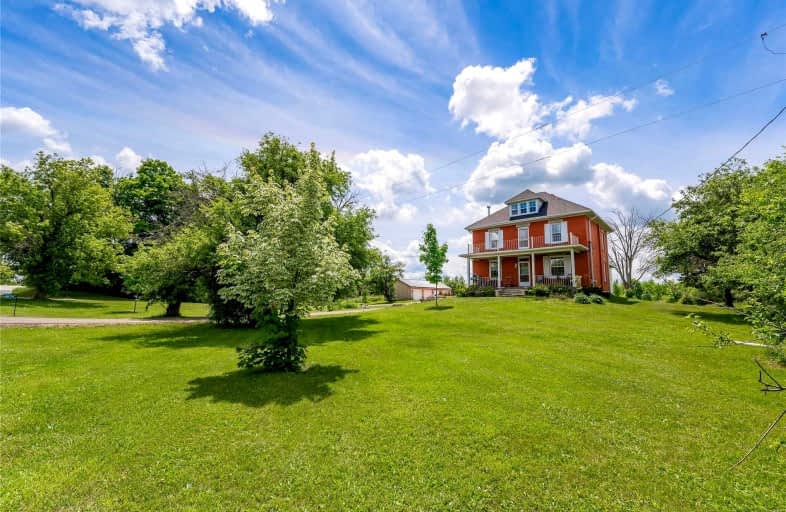Sold on Jun 27, 2022
Note: Property is not currently for sale or for rent.

-
Type: Detached
-
Style: 3-Storey
-
Size: 2500 sqft
-
Lot Size: 260.66 x 364 Feet
-
Age: 100+ years
-
Taxes: $7,200 per year
-
Days on Site: 12 Days
-
Added: Jun 15, 2022 (1 week on market)
-
Updated:
-
Last Checked: 2 months ago
-
MLS®#: X5660300
-
Listed By: Coldwell banker neumann real estate, brokerage
Rural Living Never Looked So Good! This Beautiful 2 + Acres Piece Of Land Just Minutes Outside Of Guelph Is The Perfect Spot To Build Your Dream Estate. This Classic 2 And A Half Storey Red Brick Home Has So Much To Offer. With All Major Upgrades Done, This House Is Ready For You To Call It Home. New Roof, New Wiring, New Windows And Doors, New Well, New Wood Stove And Newly Paved Driveway Are Just Some Many Selling Features Of This Home. The 4 Car Detached Garage And Barn Add The Endless Possibilities Of This Property. All This On The Highly Desirable Watson Rd. Book Your Viewing Today!
Property Details
Facts for 4674 Watson Road South, Puslinch
Status
Days on Market: 12
Last Status: Sold
Sold Date: Jun 27, 2022
Closed Date: Oct 31, 2022
Expiry Date: Sep 15, 2022
Sold Price: $1,425,000
Unavailable Date: Jun 27, 2022
Input Date: Jun 15, 2022
Prior LSC: Listing with no contract changes
Property
Status: Sale
Property Type: Detached
Style: 3-Storey
Size (sq ft): 2500
Age: 100+
Area: Puslinch
Community: Rural Puslinch
Availability Date: Flexible
Inside
Bedrooms: 5
Bathrooms: 2
Kitchens: 1
Rooms: 14
Den/Family Room: No
Air Conditioning: Central Air
Fireplace: Yes
Laundry Level: Main
Washrooms: 2
Building
Basement: Crawl Space
Heat Type: Forced Air
Heat Source: Propane
Exterior: Brick
Water Supply: Well
Special Designation: Unknown
Other Structures: Barn
Parking
Driveway: Circular
Garage Spaces: 4
Garage Type: Detached
Covered Parking Spaces: 6
Total Parking Spaces: 10
Fees
Tax Year: 2022
Tax Legal Description: Part 1 Of Lot 13, Concession 9, Township Of Puslin
Taxes: $7,200
Highlights
Feature: Fenced Yard
Feature: Golf
Feature: Place Of Worship
Land
Cross Street: Maltby Rd E & Watson
Municipality District: Puslinch
Fronting On: East
Pool: None
Sewer: Septic
Lot Depth: 364 Feet
Lot Frontage: 260.66 Feet
Zoning: Rural Res
Additional Media
- Virtual Tour: https://unbranded.youriguide.com/4674_watson_rd_s_puslinch_on/
Rooms
Room details for 4674 Watson Road South, Puslinch
| Type | Dimensions | Description |
|---|---|---|
| Bathroom Main | - | 4 Pc Bath |
| Den Main | 12.10 x 8.20 | |
| Dining Main | 11.40 x 8.90 | |
| Family Main | 11.30 x 13.10 | |
| Kitchen Main | 14.30 x 10.60 | |
| Laundry Main | 11.30 x 10.10 | |
| Living Main | 14.70 x 12.40 | |
| Prim Bdrm Main | 12.11 x 10.80 | |
| Bathroom 2nd | - | 4 Pc Bath |
| 2nd Br 2nd | 11.40 x 12.50 | |
| 3rd Br 2nd | 12.00 x 12.50 | |
| 4th Br 2nd | 12.80 x 10.50 |
| XXXXXXXX | XXX XX, XXXX |
XXXX XXX XXXX |
$X,XXX,XXX |
| XXX XX, XXXX |
XXXXXX XXX XXXX |
$X,XXX,XXX | |
| XXXXXXXX | XXX XX, XXXX |
XXXXXXX XXX XXXX |
|
| XXX XX, XXXX |
XXXXXX XXX XXXX |
$X,XXX,XXX |
| XXXXXXXX XXXX | XXX XX, XXXX | $1,425,000 XXX XXXX |
| XXXXXXXX XXXXXX | XXX XX, XXXX | $1,489,900 XXX XXXX |
| XXXXXXXX XXXXXXX | XXX XX, XXXX | XXX XXXX |
| XXXXXXXX XXXXXX | XXX XX, XXXX | $1,849,900 XXX XXXX |

St Paul Catholic School
Elementary: CatholicAberfoyle Public School
Elementary: PublicEcole Arbour Vista Public School
Elementary: PublicSir Isaac Brock Public School
Elementary: PublicSt Ignatius of Loyola Catholic School
Elementary: CatholicWestminster Woods Public School
Elementary: PublicDay School -Wellington Centre For ContEd
Secondary: PublicSt John Bosco Catholic School
Secondary: CatholicCollege Heights Secondary School
Secondary: PublicBishop Macdonell Catholic Secondary School
Secondary: CatholicSt James Catholic School
Secondary: CatholicCentennial Collegiate and Vocational Institute
Secondary: Public

