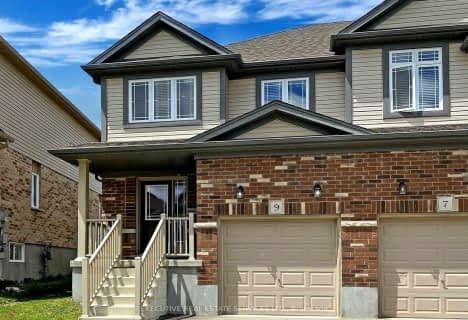
St Paul Catholic School
Elementary: Catholic
2.66 km
Ecole Arbour Vista Public School
Elementary: Public
2.18 km
Rickson Ridge Public School
Elementary: Public
3.60 km
Sir Isaac Brock Public School
Elementary: Public
1.51 km
St Ignatius of Loyola Catholic School
Elementary: Catholic
1.72 km
Westminster Woods Public School
Elementary: Public
2.45 km
Day School -Wellington Centre For ContEd
Secondary: Public
2.79 km
St John Bosco Catholic School
Secondary: Catholic
6.19 km
College Heights Secondary School
Secondary: Public
6.08 km
Bishop Macdonell Catholic Secondary School
Secondary: Catholic
4.40 km
St James Catholic School
Secondary: Catholic
5.60 km
Centennial Collegiate and Vocational Institute
Secondary: Public
5.87 km







