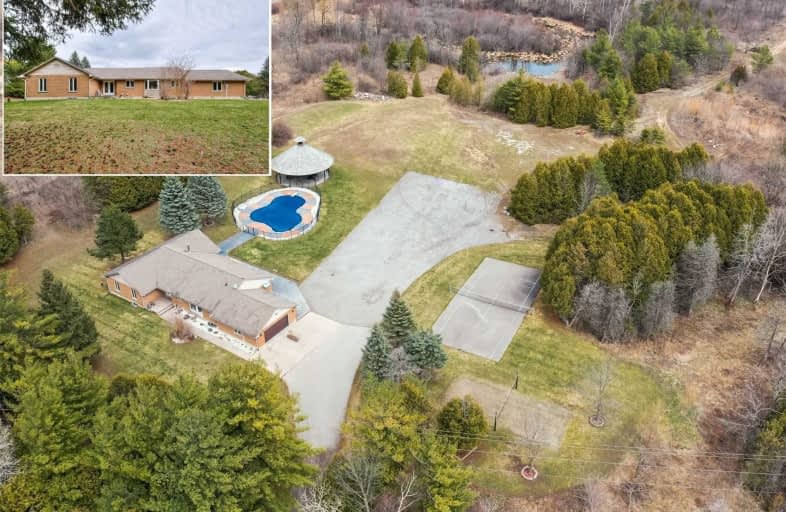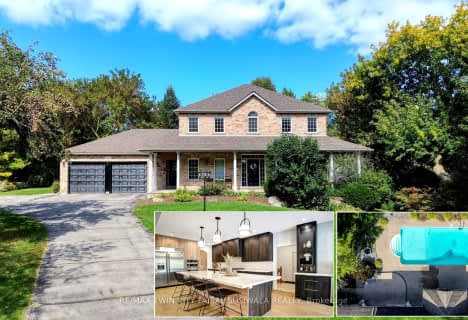Sold on May 17, 2021
Note: Property is not currently for sale or for rent.

-
Type: Detached
-
Style: Bungalow
-
Size: 2500 sqft
-
Lot Size: 579.21 x 743.14 Acres
-
Age: 31-50 years
-
Taxes: $8,869 per year
-
Days on Site: 33 Days
-
Added: Apr 14, 2021 (1 month on market)
-
Updated:
-
Last Checked: 2 months ago
-
MLS®#: X5194764
-
Listed By: Re/max twin city faisal susiwala realty, brokerage
Country Living With So Much To Offer! This Bungalow Boasts Over 4800Sqft Of Living Space Tucked Away On 6.25 Acres. You Will Not Need To Book A Vacation When Everything You Desire Is In Your Own Backyard. An Inground Pool, Tennis Court, Volleyball Court, Trails, A Massive Pavilion To Host Your Outdoor Events & So Much More. Located On Cambridge Town Line. Every Amenity Is Just Minutes Away Including The 401. This Sprawling Bungalow Features 3 Bedrms
Extras
On The Main Floor A Full 3-Bedrm In-Law Suite W/A Separate Entrance. 6 Bathrms & 2 Kitchens In Total! Completely Carpet Free! A Dbl Garage & Ample Parking! Geothermal Heating & Cooling System, Heated Bathrm Floors & Beautiful Stone.
Property Details
Facts for 485 Townline Road, Puslinch
Status
Days on Market: 33
Last Status: Sold
Sold Date: May 17, 2021
Closed Date: Jul 16, 2021
Expiry Date: Jul 14, 2021
Sold Price: $2,000,000
Unavailable Date: May 17, 2021
Input Date: Apr 14, 2021
Property
Status: Sale
Property Type: Detached
Style: Bungalow
Size (sq ft): 2500
Age: 31-50
Area: Puslinch
Community: Aberfoyle
Availability Date: 60-89 Days
Assessment Amount: $947,000
Assessment Year: 2021
Inside
Bedrooms: 3
Bedrooms Plus: 3
Bathrooms: 6
Kitchens: 1
Kitchens Plus: 1
Rooms: 6
Den/Family Room: Yes
Air Conditioning: Central Air
Fireplace: Yes
Washrooms: 6
Building
Basement: Finished
Basement 2: Sep Entrance
Heat Type: Heat Pump
Heat Source: Grnd Srce
Exterior: Brick
Water Supply: Well
Special Designation: Unknown
Parking
Driveway: Private
Garage Spaces: 2
Garage Type: Attached
Covered Parking Spaces: 20
Total Parking Spaces: 22
Fees
Tax Year: 2020
Tax Legal Description: Pt Lot 1 Concession Gore, Twp Of Puslinch, Pts 1**
Taxes: $8,869
Land
Cross Street: Saginaw Parkway/Aven
Municipality District: Puslinch
Fronting On: South
Parcel Number: 712060099
Pool: Inground
Sewer: Septic
Lot Depth: 743.14 Acres
Lot Frontage: 579.21 Acres
Lot Irregularities: 6.25 Acres
Acres: 5-9.99
Zoning: Res
Additional Media
- Virtual Tour: https://unbranded.youriguide.com/p6ght_485_townline_rd_puslinch_on/
Rooms
Room details for 485 Townline Road, Puslinch
| Type | Dimensions | Description |
|---|---|---|
| Living Main | 5.79 x 4.88 | |
| Dining Main | 4.88 x 3.66 | |
| Kitchen Main | 4.27 x 6.40 | |
| Family Main | 6.10 x 4.57 | |
| Master Main | 4.57 x 4.88 | |
| 2nd Br Main | 4.27 x 3.66 | |
| 3rd Br Main | 3.96 x 3.66 | |
| 4th Br Bsmt | 5.79 x 3.66 | |
| 5th Br Bsmt | 4.27 x 3.66 | |
| Br Bsmt | 3.35 x 3.66 | |
| Kitchen Bsmt | 4.27 x 3.66 | |
| Rec Bsmt | 8.84 x 12.19 |
| XXXXXXXX | XXX XX, XXXX |
XXXX XXX XXXX |
$X,XXX,XXX |
| XXX XX, XXXX |
XXXXXX XXX XXXX |
$X,XXX,XXX | |
| XXXXXXXX | XXX XX, XXXX |
XXXXXXX XXX XXXX |
|
| XXX XX, XXXX |
XXXXXX XXX XXXX |
$X,XXX,XXX |
| XXXXXXXX XXXX | XXX XX, XXXX | $2,000,000 XXX XXXX |
| XXXXXXXX XXXXXX | XXX XX, XXXX | $2,100,000 XXX XXXX |
| XXXXXXXX XXXXXXX | XXX XX, XXXX | XXX XXXX |
| XXXXXXXX XXXXXX | XXX XX, XXXX | $1,950,000 XXX XXXX |

Christ The King Catholic Elementary School
Elementary: CatholicSt Margaret Catholic Elementary School
Elementary: CatholicSt Elizabeth Catholic Elementary School
Elementary: CatholicSaginaw Public School
Elementary: PublicSt. Teresa of Calcutta Catholic Elementary School
Elementary: CatholicClemens Mill Public School
Elementary: PublicSouthwood Secondary School
Secondary: PublicGlenview Park Secondary School
Secondary: PublicGalt Collegiate and Vocational Institute
Secondary: PublicMonsignor Doyle Catholic Secondary School
Secondary: CatholicJacob Hespeler Secondary School
Secondary: PublicSt Benedict Catholic Secondary School
Secondary: Catholic- 6 bath
- 5 bed
- 3000 sqft
6614 Gore Road, Puslinch, Ontario • N0B 2J0 • Crieff/Aikensville/Killean
- 5 bath
- 4 bed
- 2500 sqft
645 Avenue Road, Cambridge, Ontario • N1R 5S4 • Cambridge




