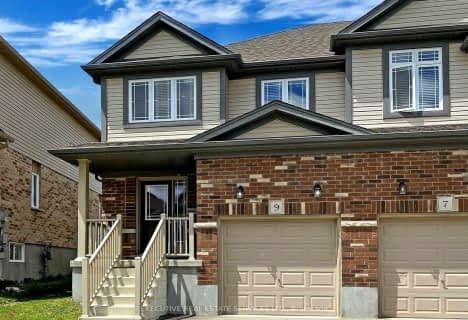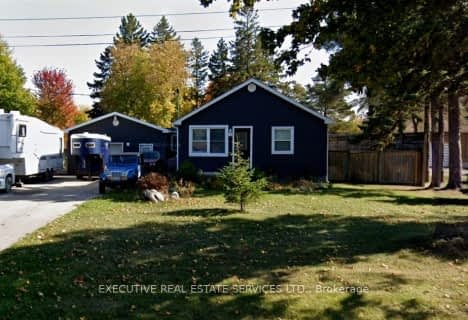
St Paul Catholic School
Elementary: Catholic
4.49 km
William C. Winegard Public School
Elementary: Public
3.44 km
Ecole Arbour Vista Public School
Elementary: Public
2.56 km
Sir Isaac Brock Public School
Elementary: Public
3.28 km
St Ignatius of Loyola Catholic School
Elementary: Catholic
3.65 km
Westminster Woods Public School
Elementary: Public
4.41 km
Day School -Wellington Centre For ContEd
Secondary: Public
4.33 km
St John Bosco Catholic School
Secondary: Catholic
5.45 km
Bishop Macdonell Catholic Secondary School
Secondary: Catholic
6.14 km
St James Catholic School
Secondary: Catholic
4.16 km
Centennial Collegiate and Vocational Institute
Secondary: Public
5.97 km
John F Ross Collegiate and Vocational Institute
Secondary: Public
5.24 km




