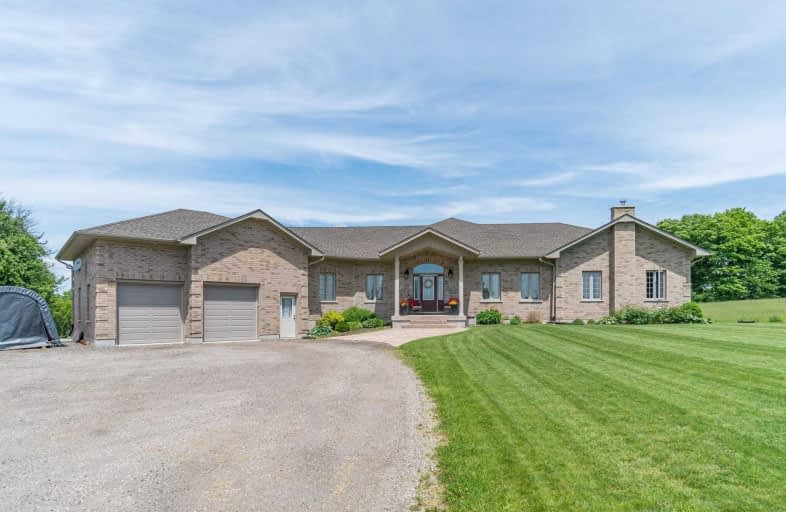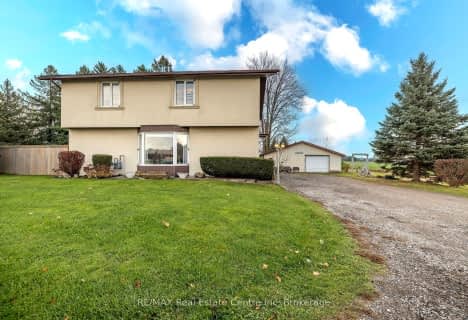Sold on Sep 11, 2020
Note: Property is not currently for sale or for rent.

-
Type: Detached
-
Style: Bungalow
-
Size: 3000 sqft
-
Lot Size: 101 x 3396 Feet
-
Age: No Data
-
Taxes: $6,609 per year
-
Days on Site: 78 Days
-
Added: Jun 25, 2020 (2 months on market)
-
Updated:
-
Last Checked: 2 months ago
-
MLS®#: X4807030
-
Listed By: Ipro realty ltd., brokerage
Welcome To 6680 Laird Rd; Absolutely A Picturesque Sprawling Custom Built Bungalow (2011); 5000+Sq.Ft. Of Living Space Situated On A Very Private Lot Of 15.9 Acres W/ Tranquil River.This Impeccable Family Home Within Minutes To Guelph Features:Gourmet Cherry Wood Kitchen W/ Granite Counters/ Pantry & Breakfast Bar,Hardwood Flrs,Heated Flrs In Master Ensuite,Kitchen & Basement,2 Gas Fireplaces,Pot Lighting,B/I Speakers,Crown Moulding,Main Flr Den/4th Bdrm.
Extras
Enormous Finished Bsmt Hosting;Heated Flrs,5th Bdrm,Rec Rm,Open Concept Den,Exercise Rm,Workshop,,3 Piece Washroom + Walkout To Yard & Service Stairs To Over-Sized Garage.Affordable Property Tax Rebate In Place Through Conservation Program.
Property Details
Facts for 6680 Laird Road West, Puslinch
Status
Days on Market: 78
Last Status: Sold
Sold Date: Sep 11, 2020
Closed Date: Nov 27, 2020
Expiry Date: Dec 31, 2020
Sold Price: $1,630,000
Unavailable Date: Sep 11, 2020
Input Date: Jun 25, 2020
Property
Status: Sale
Property Type: Detached
Style: Bungalow
Size (sq ft): 3000
Area: Puslinch
Community: Rural Puslinch
Availability Date: Flexible
Inside
Bedrooms: 4
Bedrooms Plus: 1
Bathrooms: 4
Kitchens: 1
Rooms: 7
Den/Family Room: Yes
Air Conditioning: Central Air
Fireplace: Yes
Laundry Level: Main
Washrooms: 4
Building
Basement: Fin W/O
Basement 2: Sep Entrance
Heat Type: Forced Air
Heat Source: Propane
Exterior: Brick
Water Supply: Well
Special Designation: Unknown
Parking
Driveway: Private
Garage Spaces: 3
Garage Type: Attached
Covered Parking Spaces: 20
Total Parking Spaces: 22
Fees
Tax Year: 2019
Tax Legal Description: Pt Lot8,Con5Des As Pt 1,61R-11000 And Pt1 On*
Taxes: $6,609
Highlights
Feature: Grnbelt/Cons
Feature: River/Stream
Feature: Wooded/Treed
Land
Cross Street: Laird Rd W & Welling
Municipality District: Puslinch
Fronting On: North
Pool: None
Sewer: Septic
Lot Depth: 3396 Feet
Lot Frontage: 101 Feet
Lot Irregularities: Irregular 15.89 Acres
Acres: 10-24.99
Rooms
Room details for 6680 Laird Road West, Puslinch
| Type | Dimensions | Description |
|---|---|---|
| Foyer Main | 2.54 x 3.40 | Hardwood Floor, Vaulted Ceiling, Closet |
| Kitchen Main | 4.43 x 4.87 | Ceramic Floor, Heated Floor, Granite Counter |
| Dining Main | 4.62 x 4.79 | Hardwood Floor, O/Looks Backyard, W/O To Deck |
| Great Rm Main | 5.58 x 7.42 | Hardwood Floor, Fireplace, Crown Moulding |
| Master Main | 4.84 x 5.98 | Gas Fireplace, W/I Closet, 4 Pc Ensuite |
| 2nd Br Main | 4.38 x 4.40 | Broadloom, W/I Closet, O/Looks Backyard |
| 3rd Br Main | 3.71 x 4.32 | Broadloom, Closet, L-Shaped Room |
| 4th Br Main | 3.16 x 4.35 | Broadloom, French Doors, O/Looks Frontyard |
| 5th Br Bsmt | 4.04 x 4.75 | Laminate, Heated Floor, Double Closet |
| Rec Bsmt | 10.30 x 12.98 | Laminate, Heated Floor, W/O To Yard |
| Den Bsmt | 3.41 x 4.81 | Laminate, Heated Floor, O/Looks Backyard |
| Exercise Bsmt | 4.12 x 6.06 | Laminate, Heated Floor, O/Looks Backyard |
| XXXXXXXX | XXX XX, XXXX |
XXXX XXX XXXX |
$X,XXX,XXX |
| XXX XX, XXXX |
XXXXXX XXX XXXX |
$X,XXX,XXX | |
| XXXXXXXX | XXX XX, XXXX |
XXXXXXX XXX XXXX |
|
| XXX XX, XXXX |
XXXXXX XXX XXXX |
$X,XXX,XXX | |
| XXXXXXXX | XXX XX, XXXX |
XXXXXXX XXX XXXX |
|
| XXX XX, XXXX |
XXXXXX XXX XXXX |
$X,XXX,XXX | |
| XXXXXXXX | XXX XX, XXXX |
XXXXXXX XXX XXXX |
|
| XXX XX, XXXX |
XXXXXX XXX XXXX |
$X,XXX,XXX |
| XXXXXXXX XXXX | XXX XX, XXXX | $1,630,000 XXX XXXX |
| XXXXXXXX XXXXXX | XXX XX, XXXX | $1,699,000 XXX XXXX |
| XXXXXXXX XXXXXXX | XXX XX, XXXX | XXX XXXX |
| XXXXXXXX XXXXXX | XXX XX, XXXX | $1,699,000 XXX XXXX |
| XXXXXXXX XXXXXXX | XXX XX, XXXX | XXX XXXX |
| XXXXXXXX XXXXXX | XXX XX, XXXX | $1,749,000 XXX XXXX |
| XXXXXXXX XXXXXXX | XXX XX, XXXX | XXX XXXX |
| XXXXXXXX XXXXXX | XXX XX, XXXX | $1,749,000 XXX XXXX |

Mary Phelan Catholic School
Elementary: CatholicGateway Drive Public School
Elementary: PublicFred A Hamilton Public School
Elementary: PublicSt Francis of Assisi Catholic School
Elementary: CatholicTaylor Evans Public School
Elementary: PublicKortright Hills Public School
Elementary: PublicSt John Bosco Catholic School
Secondary: CatholicCollege Heights Secondary School
Secondary: PublicBishop Macdonell Catholic Secondary School
Secondary: CatholicOur Lady of Lourdes Catholic School
Secondary: CatholicGuelph Collegiate and Vocational Institute
Secondary: PublicCentennial Collegiate and Vocational Institute
Secondary: Public- 3 bath
- 4 bed
7147 Wellington Road 124, Guelph/Eramosa, Ontario • N1H 6J3 • Rural Guelph/Eramosa West



