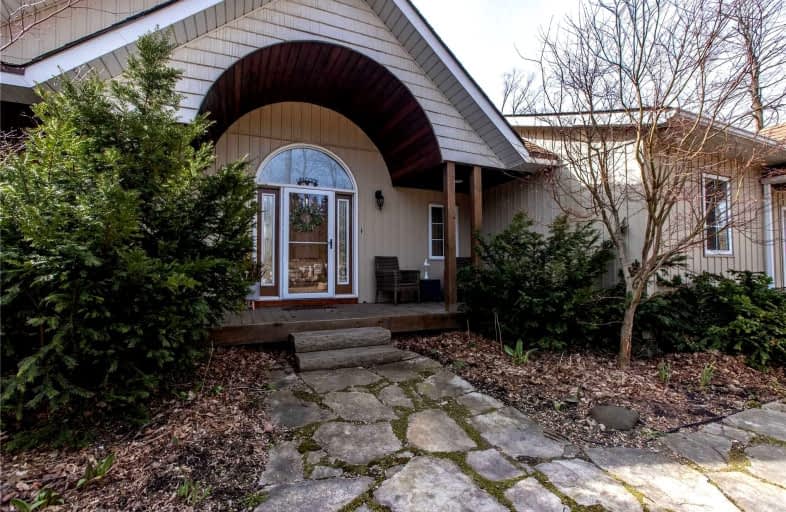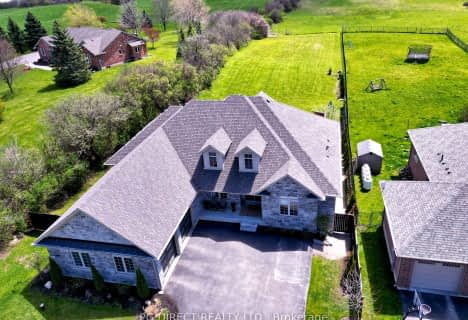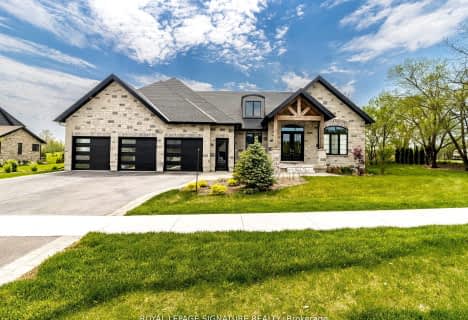
St Paul Catholic School
Elementary: CatholicAberfoyle Public School
Elementary: PublicRickson Ridge Public School
Elementary: PublicSir Isaac Brock Public School
Elementary: PublicSt Ignatius of Loyola Catholic School
Elementary: CatholicWestminster Woods Public School
Elementary: PublicDay School -Wellington Centre For ContEd
Secondary: PublicSt John Bosco Catholic School
Secondary: CatholicCollege Heights Secondary School
Secondary: PublicBishop Macdonell Catholic Secondary School
Secondary: CatholicSt James Catholic School
Secondary: CatholicCentennial Collegiate and Vocational Institute
Secondary: Public- 1 bath
- 3 bed
- 1100 sqft
962 10th Concession Road West, Hamilton, Ontario • N0B 2J0 • Rural Flamborough
- 4 bath
- 4 bed
- 2000 sqft
7069 Concession 1 Road, Puslinch, Ontario • N0B 2J0 • Crieff/Aikensville/Killean





