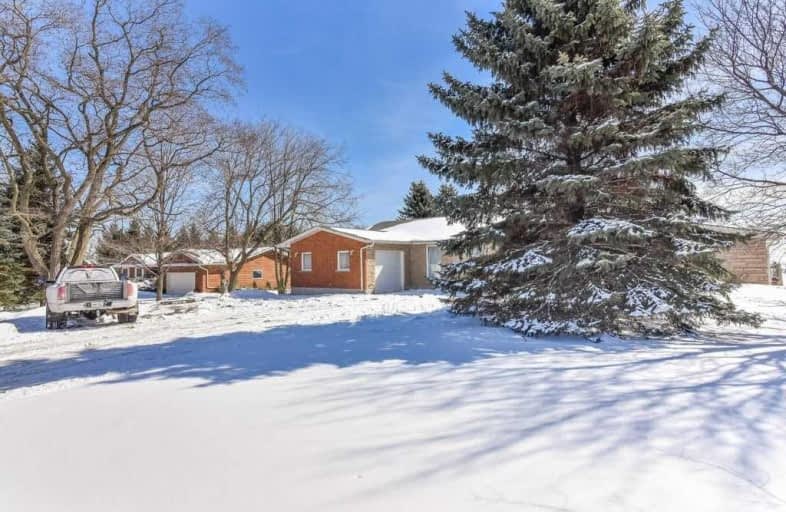Sold on Mar 24, 2019
Note: Property is not currently for sale or for rent.

-
Type: Detached
-
Style: Bungalow
-
Lot Size: 105 x 225 Acres
-
Age: 51-99 years
-
Taxes: $5,825 per year
-
Days on Site: 21 Days
-
Added: Dec 19, 2024 (3 weeks on market)
-
Updated:
-
Last Checked: 2 months ago
-
MLS®#: X11240694
-
Listed By: Trilliumwest real estate brokerage ltd
This spacious and adaptable Aberfoyle Bungalow is a must see! The possibilities for this home are open to your ideas - might be just the right fit for extended family living or a home based business! Offering 5 bedrooms and two full bathrooms on the main level and cozy living spaces with separate entrances. The walk out basement has a bathroom and potential for a second kitchen. Enjoy the spacious backyard with decks on each side of the house and a gazebo. Parking is plentiful with room for 8+ cars and an attached garage. The location is fantastic just a moment from the heart of community life in Aberfoyle and easy access to commuter routes and the amenities of Guelph. This is a great opportunity to move to the lovely Township of Puslinch and invest in your future.
Property Details
Facts for 7341 Wellington County Road 34, Puslinch
Status
Days on Market: 21
Last Status: Sold
Sold Date: Mar 24, 2019
Closed Date: May 31, 2019
Expiry Date: May 04, 2019
Sold Price: $730,000
Unavailable Date: Mar 24, 2019
Input Date: Mar 04, 2019
Prior LSC: Sold
Property
Status: Sale
Property Type: Detached
Style: Bungalow
Age: 51-99
Area: Puslinch
Community: Rural Puslinch
Availability Date: 30-59Days
Assessment Amount: $607,000
Assessment Year: 2019
Inside
Bedrooms: 5
Bathrooms: 3
Kitchens: 1
Rooms: 15
Air Conditioning: Central Air
Fireplace: Yes
Washrooms: 3
Building
Basement: Sep Entrance
Basement 2: W/O
Heat Type: Forced Air
Heat Source: Gas
Exterior: Brick
Exterior: Stone
Green Verification Status: N
Water Supply Type: Drilled Well
Water Supply: Well
Special Designation: Unknown
Parking
Driveway: Other
Garage Spaces: 1
Garage Type: Attached
Covered Parking Spaces: 8
Total Parking Spaces: 9
Fees
Tax Year: 2018
Tax Legal Description: PT Lot 21, Concession 7 , Township OF PUSLINCH AS IN ROS217340 ;
Taxes: $5,825
Land
Cross Street: west of Brock Rd B
Municipality District: Puslinch
Parcel Number: 711960050
Pool: None
Sewer: Septic
Lot Depth: 225 Acres
Lot Frontage: 105 Acres
Acres: .50-1.99
Zoning: A
Rooms
Room details for 7341 Wellington County Road 34, Puslinch
| Type | Dimensions | Description |
|---|---|---|
| Other Main | 3.73 x 3.83 | Fireplace |
| Living Main | 3.83 x 4.31 | Fireplace |
| Dining Main | 2.87 x 6.83 | |
| Kitchen Main | 3.35 x 3.42 | |
| Bathroom Main | 2.61 x 3.42 | |
| Prim Bdrm Main | 3.42 x 4.06 | |
| Br Main | 2.84 x 3.75 | |
| Br Main | 2.64 x 3.70 | |
| Living Main | 4.36 x 6.68 | |
| Office Main | 3.81 x 3.81 | |
| Prim Bdrm Main | 4.21 x 4.69 | |
| Br Main | 3.02 x 3.55 |
| XXXXXXXX | XXX XX, XXXX |
XXXX XXX XXXX |
$X,XXX,XXX |
| XXX XX, XXXX |
XXXXXX XXX XXXX |
$X,XXX,XXX | |
| XXXXXXXX | XXX XX, XXXX |
XXXXXXX XXX XXXX |
|
| XXX XX, XXXX |
XXXXXX XXX XXXX |
$X,XXX,XXX | |
| XXXXXXXX | XXX XX, XXXX |
XXXX XXX XXXX |
$XXX,XXX |
| XXX XX, XXXX |
XXXXXX XXX XXXX |
$XXX,XXX |
| XXXXXXXX XXXX | XXX XX, XXXX | $1,005,000 XXX XXXX |
| XXXXXXXX XXXXXX | XXX XX, XXXX | $1,028,000 XXX XXXX |
| XXXXXXXX XXXXXXX | XXX XX, XXXX | XXX XXXX |
| XXXXXXXX XXXXXX | XXX XX, XXXX | $1,028,000 XXX XXXX |
| XXXXXXXX XXXX | XXX XX, XXXX | $730,000 XXX XXXX |
| XXXXXXXX XXXXXX | XXX XX, XXXX | $775,000 XXX XXXX |

St Paul Catholic School
Elementary: CatholicAberfoyle Public School
Elementary: PublicRickson Ridge Public School
Elementary: PublicSir Isaac Brock Public School
Elementary: PublicSt Ignatius of Loyola Catholic School
Elementary: CatholicWestminster Woods Public School
Elementary: PublicDay School -Wellington Centre For ContEd
Secondary: PublicSt John Bosco Catholic School
Secondary: CatholicCollege Heights Secondary School
Secondary: PublicBishop Macdonell Catholic Secondary School
Secondary: CatholicSt James Catholic School
Secondary: CatholicCentennial Collegiate and Vocational Institute
Secondary: Public