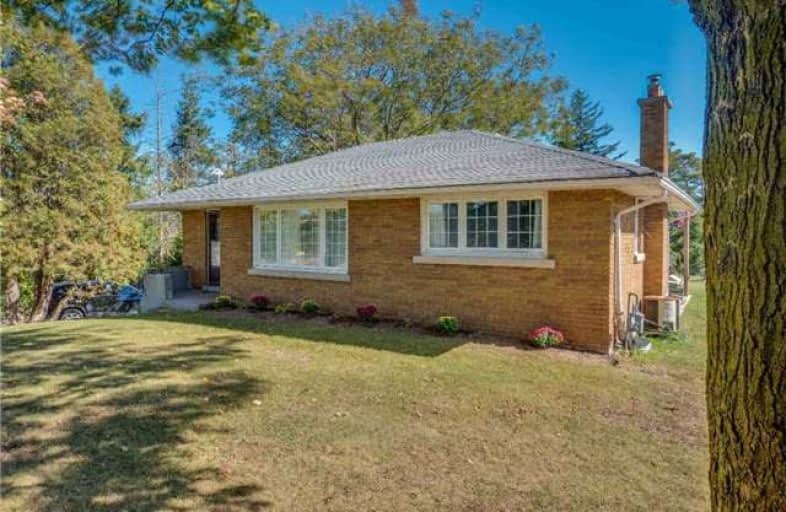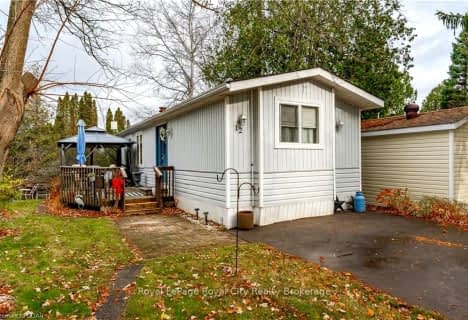
St Paul Catholic School
Elementary: Catholic
4.84 km
Aberfoyle Public School
Elementary: Public
0.73 km
Rickson Ridge Public School
Elementary: Public
6.51 km
Sir Isaac Brock Public School
Elementary: Public
5.85 km
St Ignatius of Loyola Catholic School
Elementary: Catholic
5.38 km
Westminster Woods Public School
Elementary: Public
4.64 km
Day School -Wellington Centre For ContEd
Secondary: Public
5.51 km
St John Bosco Catholic School
Secondary: Catholic
11.02 km
College Heights Secondary School
Secondary: Public
9.24 km
Bishop Macdonell Catholic Secondary School
Secondary: Catholic
4.11 km
St James Catholic School
Secondary: Catholic
11.59 km
Centennial Collegiate and Vocational Institute
Secondary: Public
9.20 km


