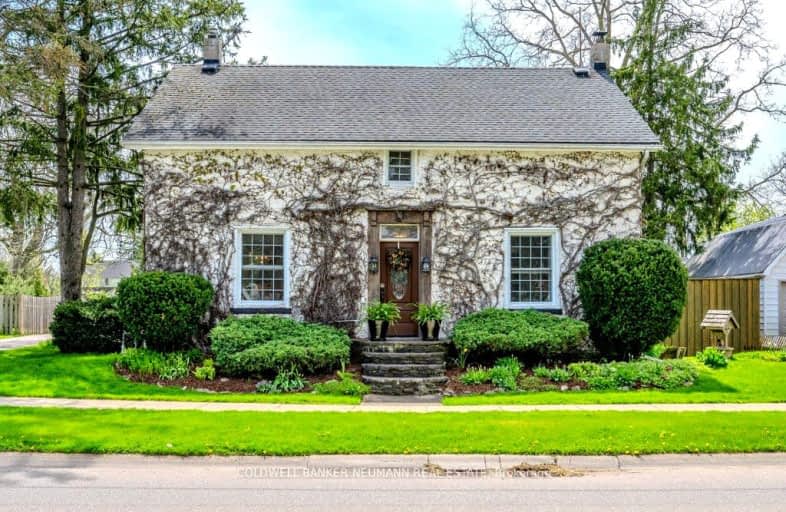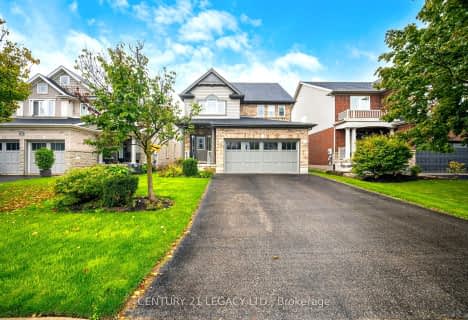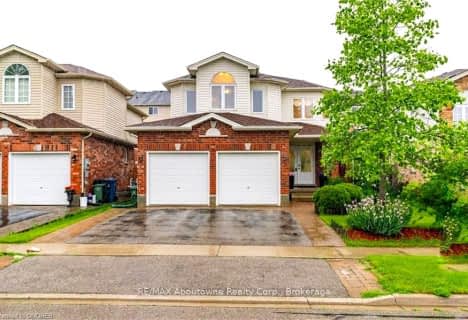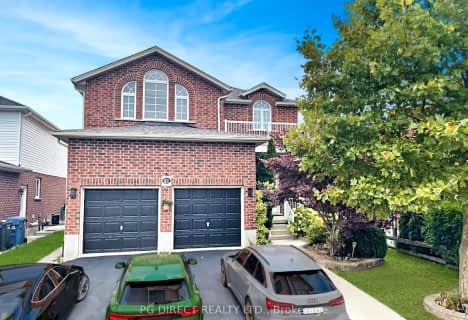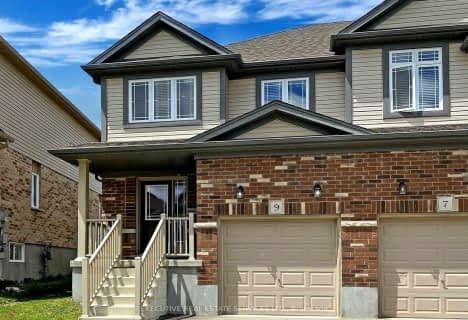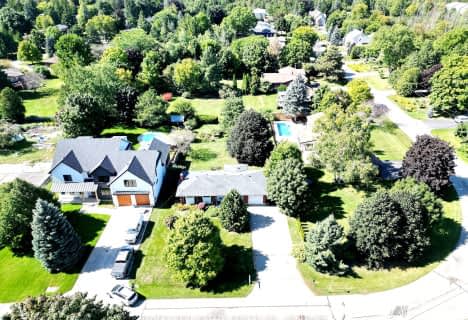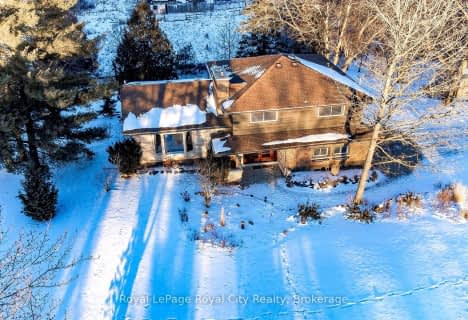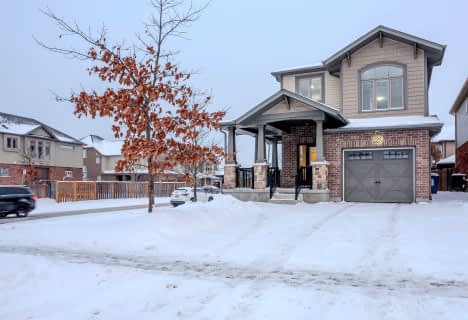Car-Dependent
- Almost all errands require a car.
12
/100
Somewhat Bikeable
- Most errands require a car.
32
/100

St Paul Catholic School
Elementary: Catholic
3.49 km
Ecole Arbour Vista Public School
Elementary: Public
2.87 km
Rickson Ridge Public School
Elementary: Public
4.46 km
Sir Isaac Brock Public School
Elementary: Public
2.38 km
St Ignatius of Loyola Catholic School
Elementary: Catholic
2.53 km
Westminster Woods Public School
Elementary: Public
3.21 km
Day School -Wellington Centre For ContEd
Secondary: Public
3.67 km
St John Bosco Catholic School
Secondary: Catholic
6.68 km
Bishop Macdonell Catholic Secondary School
Secondary: Catholic
5.23 km
St James Catholic School
Secondary: Catholic
5.79 km
Centennial Collegiate and Vocational Institute
Secondary: Public
6.59 km
John F Ross Collegiate and Vocational Institute
Secondary: Public
6.85 km
-
Oak Street Park
35 Oak St, Guelph ON N1G 2M9 4.55km -
Donald Forester Sculpture Park
5.22km -
O’Connor Lane Park
Guelph ON 5.39km
-
Global Currency Svc
1027 Gordon St, Guelph ON N1G 4X1 3.92km -
RBC Royal Bank
5 Clair Rd E (Clairfield and Gordon), Guelph ON N1L 0J7 4.42km -
TD Bank Financial Group
9 Clair Rd W (Clair & Gordon), Guelph ON N1L 0A6 4.48km
