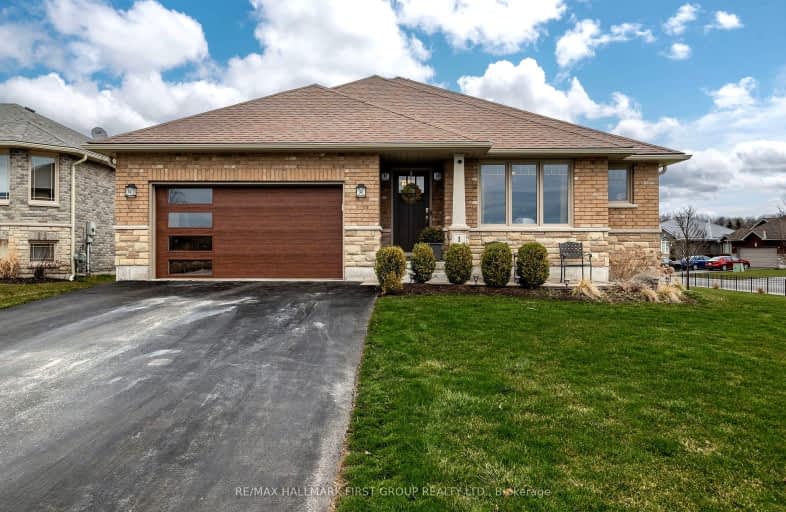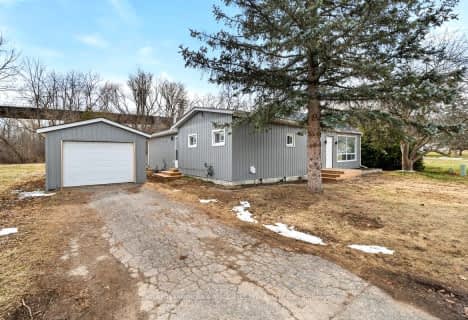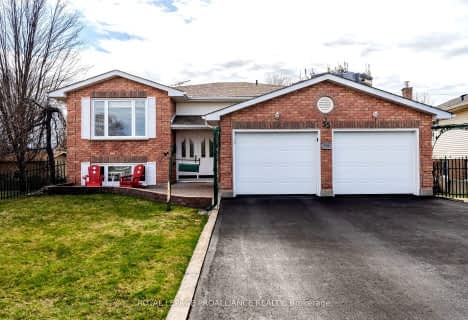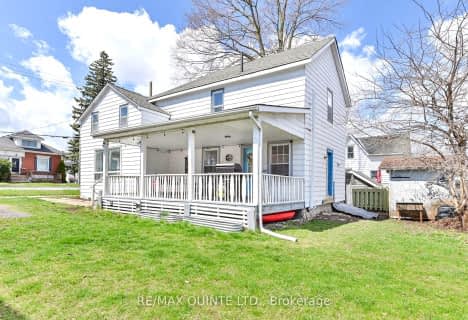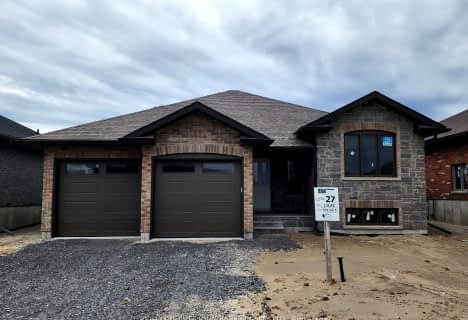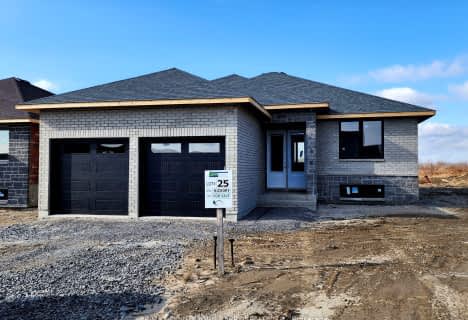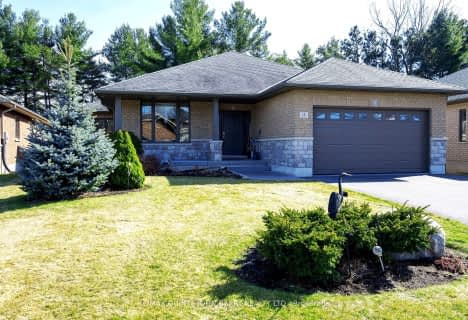Car-Dependent
- Almost all errands require a car.
Somewhat Bikeable
- Most errands require a car.

Trent River Public School
Elementary: PublicNorth Trenton Public School
Elementary: PublicSt Paul Catholic Elementary School
Elementary: CatholicSt Peter Catholic School
Elementary: CatholicPrince Charles Public School
Elementary: PublicMurray Centennial Public School
Elementary: PublicSir James Whitney School for the Deaf
Secondary: ProvincialÉcole secondaire publique Marc-Garneau
Secondary: PublicSt Paul Catholic Secondary School
Secondary: CatholicTrenton High School
Secondary: PublicBayside Secondary School
Secondary: PublicEast Northumberland Secondary School
Secondary: Public-
Kinsmen Dog Park
Dufferin St, Quinte West ON 1.12km -
Bayshore Park
Quinte West ON 2.07km -
Fraser Park
Trenton ON 2.16km
-
HSBC ATM
17538A Hwy 2, Trenton ON K8V 0A7 0.95km -
RBC Royal Bank
112 Dundas St W, Trenton ON K8V 3P3 2.01km -
Kawartha Credit Union
107 Dundas St W, Trenton ON K8V 3P4 1.98km
- 2 bath
- 2 bed
- 1100 sqft
Lot 3-47 Cattail Crescent, Quinte West, Ontario • K8V 0J3 • Quinte West
- 2 bath
- 2 bed
- 1100 sqft
21-93 Hillside Meadow Drive, Quinte West, Ontario • K8V 0J5 • Quinte West
- 3 bath
- 2 bed
- 1500 sqft
34 Birchmount Street, Quinte West, Ontario • K8V 0C6 • Quinte West
- 2 bath
- 2 bed
- 1100 sqft
Lot 2-81 Hillside Meadow Drive, Quinte West, Ontario • K8V 0J5 • Quinte West
- 3 bath
- 2 bed
- 1100 sqft
Lot 2-85 Hillside Meadow Drive West, Quinte West, Ontario • K8V 0J5 • Quinte West
- 3 bath
- 2 bed
- 1500 sqft
13 Lakewood Crescent, Quinte West, Ontario • K8V 5P4 • Quinte West
