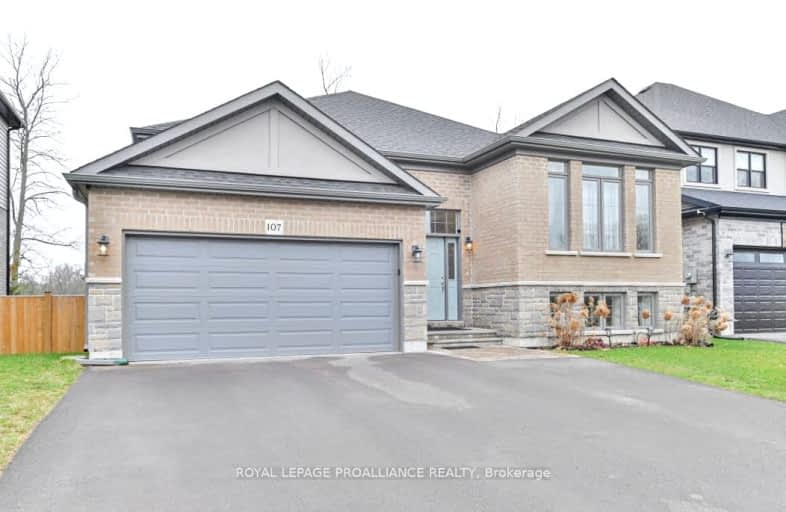Car-Dependent
- Almost all errands require a car.
Somewhat Bikeable
- Most errands require a car.

Sir James Whitney/Sagonaska Elementary School
Elementary: ProvincialSir James Whitney School for the Deaf
Elementary: ProvincialMassassaga-Rednersville Public School
Elementary: PublicSusanna Moodie Senior Elementary School
Elementary: PublicSir John A Macdonald Public School
Elementary: PublicBayside Public School
Elementary: PublicSir James Whitney/Sagonaska Secondary School
Secondary: ProvincialSir James Whitney School for the Deaf
Secondary: ProvincialÉcole secondaire publique Marc-Garneau
Secondary: PublicQuinte Secondary School
Secondary: PublicBayside Secondary School
Secondary: PublicCentennial Secondary School
Secondary: Public-
Walter Hamilton Park
Montrose Rd (Montrose & Old Highway 2), Quinte West ON 1.89km -
Zwick's Park
Belleville ON 3.38km -
Quinte Conservation Dog Park
2061 Old Hwy (Wallbridge-Loyalist), Belleville ON K8N 4Z2 3.96km
-
CoinFlip Bitcoin ATM
743 Old Hwy 2, Trenton ON K8V 5P5 2.57km -
BMO Bank of Montreal
65 Yukon St, Astra ON K0K 3W0 5.29km -
CIBC
800 Bell Blvd W, Belleville ON K8N 4Z5 5.79km
- 3 bath
- 3 bed
- 1500 sqft
54 Stonecrest Boulevard, Quinte West, Ontario • K8R 0A4 • Quinte West
- 3 bath
- 3 bed
- 2000 sqft
67 Stonecrest Boulevard North, Quinte West, Ontario • K8R 0A5 • Sidney Ward
- 3 bath
- 3 bed
- 1100 sqft
53 Stonecrest Boulevard, Quinte West, Ontario • K8R 0A5 • Quinte West





