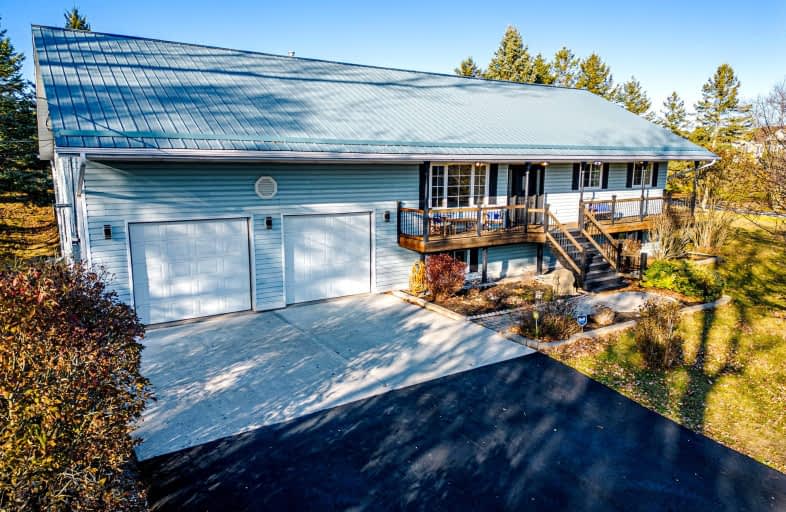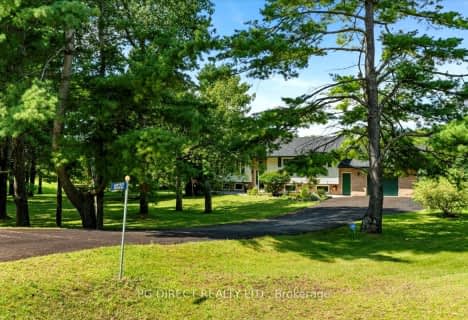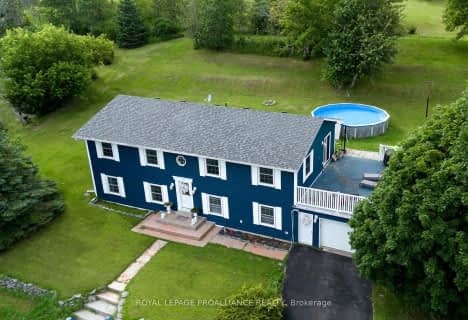
3D Walkthrough
Car-Dependent
- Almost all errands require a car.
6
/100
Somewhat Bikeable
- Almost all errands require a car.
15
/100

North Trenton Public School
Elementary: Public
10.48 km
Sacred Heart Catholic School
Elementary: Catholic
4.89 km
V P Carswell Public School
Elementary: Public
10.12 km
Stockdale Public School
Elementary: Public
1.06 km
Frankford Public School
Elementary: Public
3.58 km
Murray Centennial Public School
Elementary: Public
11.45 km
École secondaire publique Marc-Garneau
Secondary: Public
11.77 km
St Paul Catholic Secondary School
Secondary: Catholic
12.15 km
Campbellford District High School
Secondary: Public
17.02 km
Trenton High School
Secondary: Public
12.00 km
Bayside Secondary School
Secondary: Public
15.48 km
East Northumberland Secondary School
Secondary: Public
18.48 km
-
Diamond Street Park
Quinte West ON K0K 2C0 3.85km -
Tourism Park
Quinte West ON 4.23km -
Forest Ridge Park
Frankford ON K0K 2C0 4.43km
-
BMO Bank of Montreal
2 Mill St (at Trent St N), Frankford ON K0K 2C0 3.77km -
HSBC ATM
34 S Trent St, Frankford ON K0K 2C0 3.84km -
BMO Bank of Montreal
241 Rcaf Rd, Trenton ON K0K 3W0 11.62km






