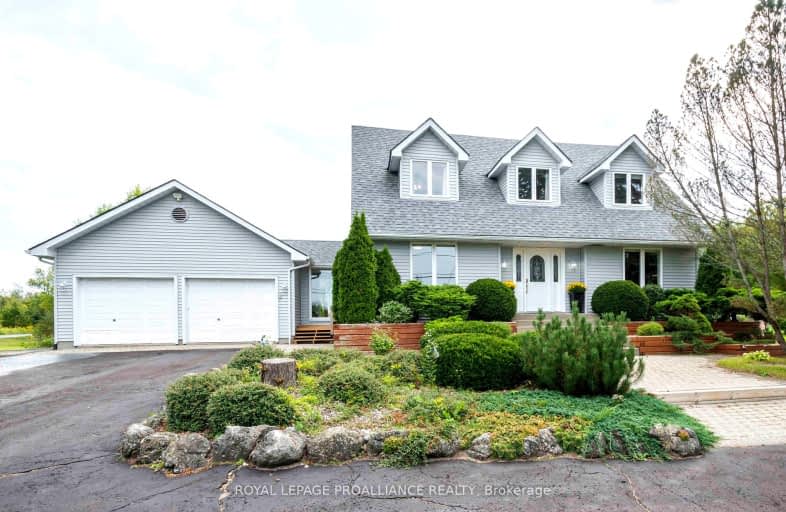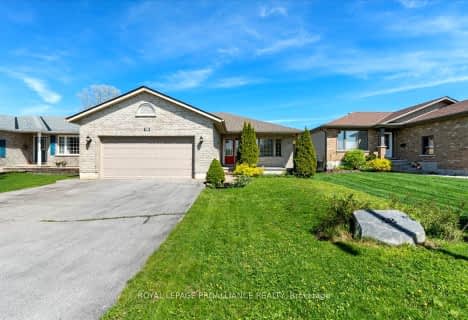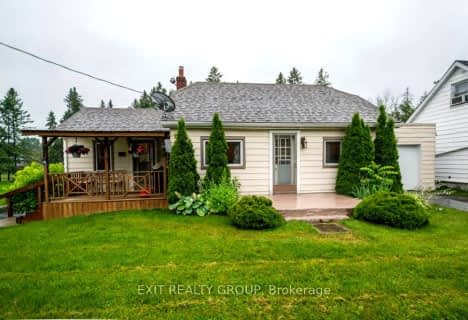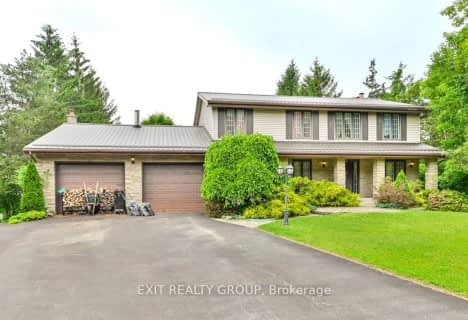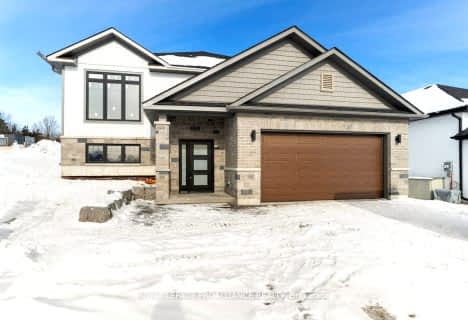Car-Dependent
- Almost all errands require a car.
Somewhat Bikeable
- Almost all errands require a car.

Trent River Public School
Elementary: PublicNorth Trenton Public School
Elementary: PublicSacred Heart Catholic School
Elementary: CatholicV P Carswell Public School
Elementary: PublicStockdale Public School
Elementary: PublicFrankford Public School
Elementary: PublicSir James Whitney School for the Deaf
Secondary: ProvincialÉcole secondaire publique Marc-Garneau
Secondary: PublicSt Paul Catholic Secondary School
Secondary: CatholicTrenton High School
Secondary: PublicBayside Secondary School
Secondary: PublicCentennial Secondary School
Secondary: Public-
Forest Ridge Park
Frankford ON K0K 2C0 0.42km -
Diamond Street Park
Quinte West ON K0K 2C0 0.56km -
Tourism Park
Quinte West ON 0.77km
-
HSBC ATM
34 S Trent St, Frankford ON K0K 2C0 0.54km -
BMO Bank of Montreal
2 Mill St (at Trent St N), Frankford ON K0K 2C0 0.71km -
BMO Bank of Montreal
241 Rcaf Rd, Trenton ON K0K 3W0 9.43km
- 2 bath
- 4 bed
- 2500 sqft
1249 Glen Miller Road, Quinte West, Ontario • K0K 2C0 • Quinte West
- 4 bath
- 4 bed
- 2500 sqft
1285 Glen Miller Road, Quinte West, Ontario • K0K 2C0 • Quinte West
- 2 bath
- 3 bed
- 1500 sqft
291 North Trent Street, Quinte West, Ontario • K0K 2C0 • Quinte West
- 3 bath
- 3 bed
- 1500 sqft
241 Riverside Parkway, Quinte West, Ontario • K0K 2C0 • Quinte West
- 3 bath
- 4 bed
- 2500 sqft
28 North Trent Street, Quinte West, Ontario • K0K 2C0 • Quinte West
- 3 bath
- 3 bed
- 1100 sqft
278 North Trent Street, Quinte West, Ontario • K0K 2C0 • Quinte West
