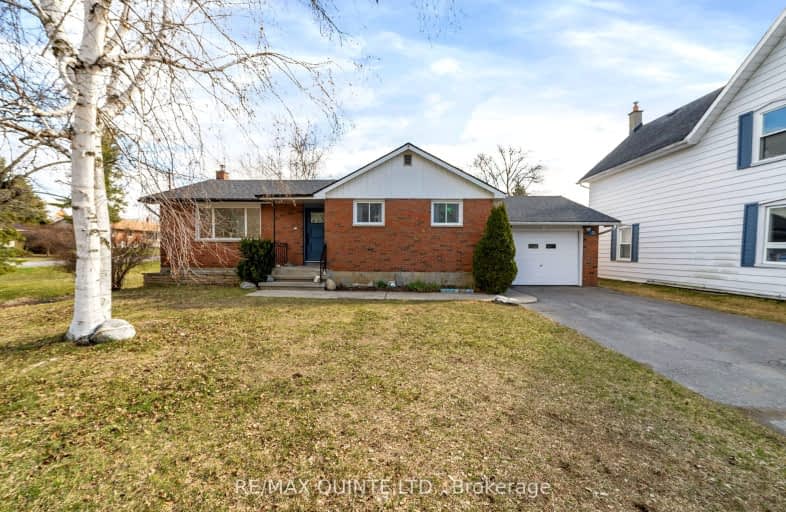
3D Walkthrough
Somewhat Walkable
- Some errands can be accomplished on foot.
55
/100
Bikeable
- Some errands can be accomplished on bike.
50
/100

Trent River Public School
Elementary: Public
10.12 km
North Trenton Public School
Elementary: Public
9.83 km
Sacred Heart Catholic School
Elementary: Catholic
3.20 km
V P Carswell Public School
Elementary: Public
8.76 km
Stockdale Public School
Elementary: Public
2.52 km
Frankford Public School
Elementary: Public
0.60 km
Sir James Whitney School for the Deaf
Secondary: Provincial
16.39 km
École secondaire publique Marc-Garneau
Secondary: Public
10.11 km
St Paul Catholic Secondary School
Secondary: Catholic
11.64 km
Trenton High School
Secondary: Public
11.33 km
Bayside Secondary School
Secondary: Public
12.66 km
Centennial Secondary School
Secondary: Public
16.12 km
-
Diamond Street Park
Quinte West ON K0K 2C0 0.58km -
Tourism Park
Quinte West ON 0.91km -
Forest Ridge Park
Frankford ON K0K 2C0 0.96km
-
HSBC ATM
34 S Trent St, Frankford ON K0K 2C0 0.37km -
BMO Bank of Montreal
2 Mill St (at Trent St N), Frankford ON K0K 2C0 0.4km -
BMO Bank of Montreal
241 Rcaf Rd, Trenton ON K0K 3W0 9.87km


