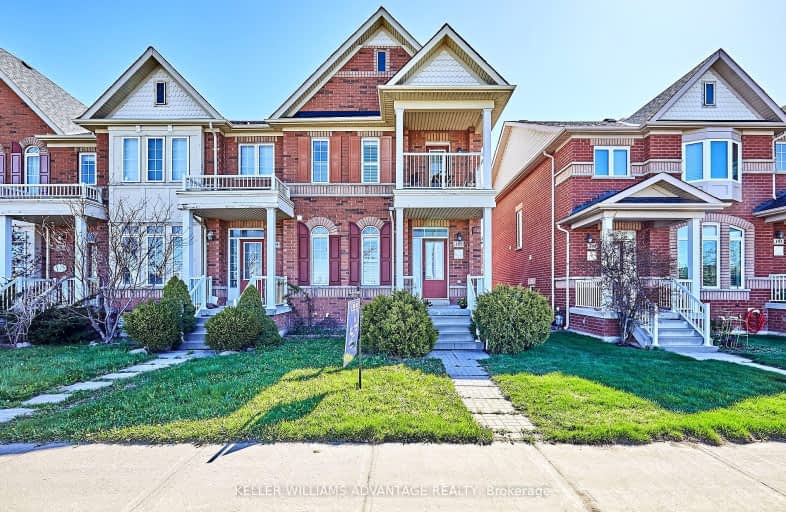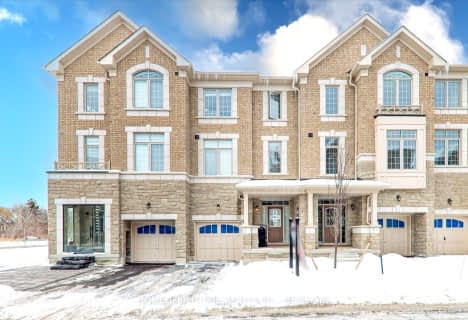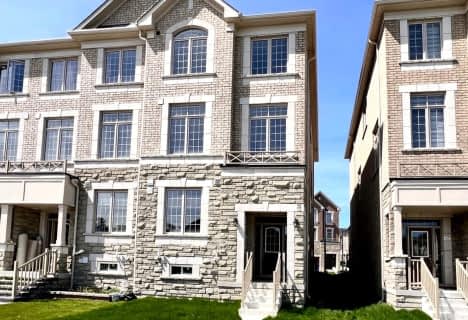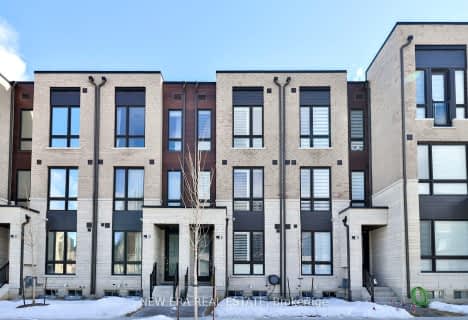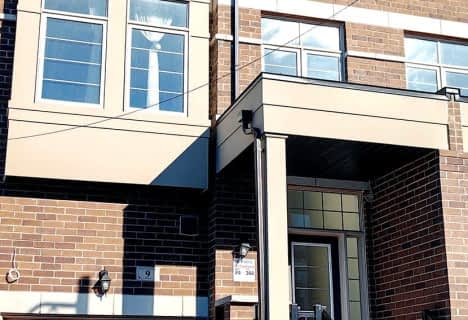Somewhat Walkable
- Some errands can be accomplished on foot.
57
/100
Some Transit
- Most errands require a car.
37
/100
Somewhat Bikeable
- Most errands require a car.
41
/100

William Armstrong Public School
Elementary: Public
2.01 km
Boxwood Public School
Elementary: Public
1.72 km
Sir Richard W Scott Catholic Elementary School
Elementary: Catholic
1.83 km
Legacy Public School
Elementary: Public
0.81 km
Cedarwood Public School
Elementary: Public
2.51 km
David Suzuki Public School
Elementary: Public
0.54 km
Bill Hogarth Secondary School
Secondary: Public
3.46 km
St Mother Teresa Catholic Academy Secondary School
Secondary: Catholic
5.93 km
Father Michael McGivney Catholic Academy High School
Secondary: Catholic
4.54 km
Middlefield Collegiate Institute
Secondary: Public
3.85 km
St Brother André Catholic High School
Secondary: Catholic
4.44 km
Markham District High School
Secondary: Public
2.94 km
-
Reesor Park
ON 3.12km -
Coppard Park
350 Highglen Ave, Markham ON L3S 3M2 4.12km -
Milliken Park
5555 Steeles Ave E (btwn McCowan & Middlefield Rd.), Scarborough ON M9L 1S7 5.18km
-
CIBC
510 Copper Creek Dr (Donald Cousins Parkway), Markham ON L6B 0S1 1.13km -
RBC Royal Bank
9428 Markham Rd (at Edward Jeffreys Ave.), Markham ON L6E 0N1 6.37km -
RBC Royal Bank
4751 Steeles Ave E (at Silver Star Blvd.), Toronto ON M1V 4S5 7.28km
