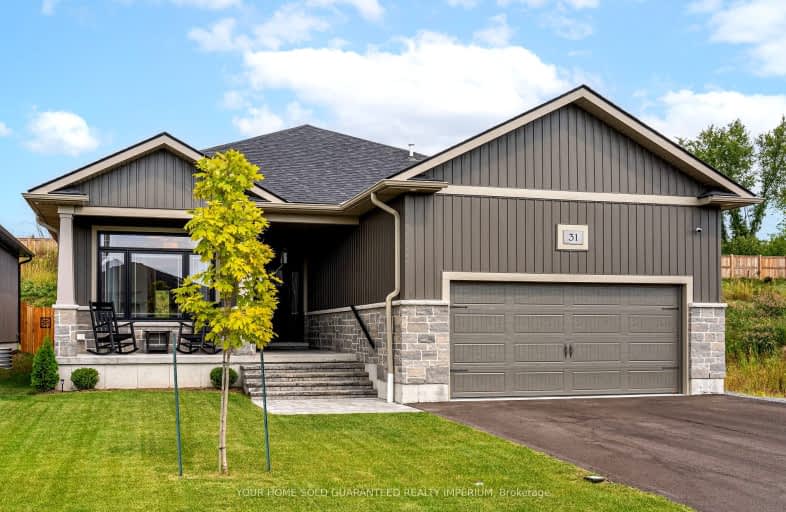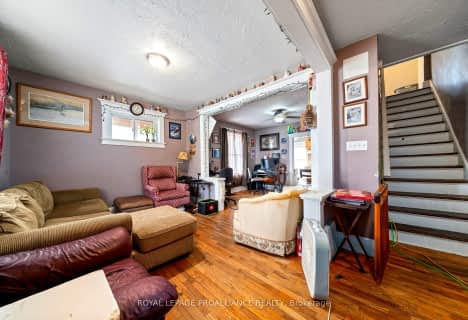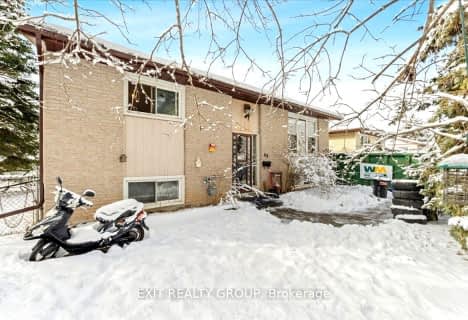Car-Dependent
- Almost all errands require a car.
Somewhat Bikeable
- Most errands require a car.

Trent River Public School
Elementary: PublicNorth Trenton Public School
Elementary: PublicSt Paul Catholic Elementary School
Elementary: CatholicV P Carswell Public School
Elementary: PublicSt Peter Catholic School
Elementary: CatholicMurray Centennial Public School
Elementary: PublicSir James Whitney School for the Deaf
Secondary: ProvincialÉcole secondaire publique Marc-Garneau
Secondary: PublicSt Paul Catholic Secondary School
Secondary: CatholicTrenton High School
Secondary: PublicBayside Secondary School
Secondary: PublicEast Northumberland Secondary School
Secondary: Public-
Burttdale Park
Bleeker Ave, Trenton ON 3.71km -
Kinsmen Dog Park
Dufferin St, Quinte West ON 3.78km -
Fraser Park
Trenton ON 3.85km
-
HSBC ATM
17538A Hwy 2, Trenton ON K8V 0A7 3.02km -
Kawartha Credit Union
107 Dundas St W, Trenton ON K8V 3P4 3.79km -
Scotiabank
68 Dundas St W (Dundas & King), Trenton ON K8V 3P3 3.79km
- 4 bath
- 4 bed
- 2500 sqft
576 2nd Dug Hill Road, Quinte West, Ontario • K8V 0B7 • Quinte West




















