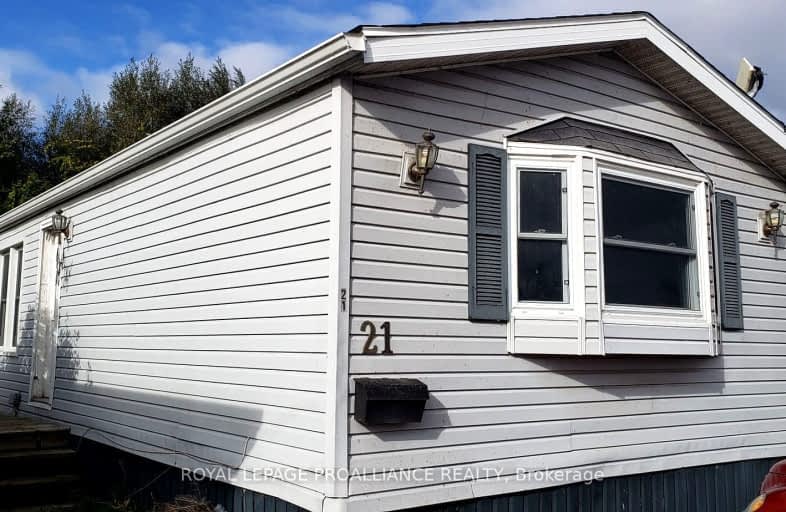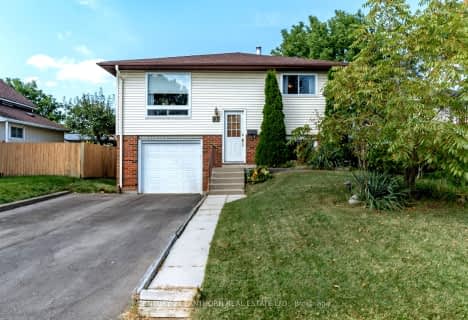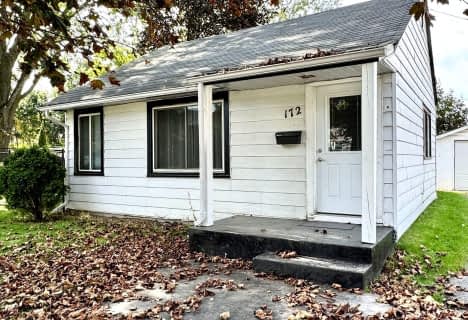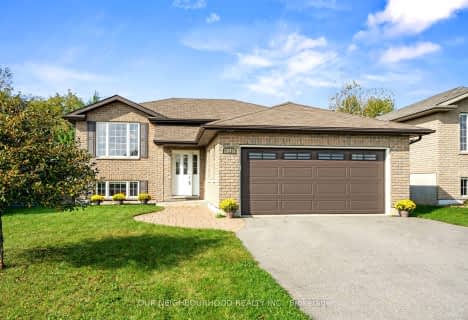Car-Dependent
- Most errands require a car.
Somewhat Bikeable
- Most errands require a car.

Trent River Public School
Elementary: PublicÉcole élémentaire publique Marc-Garneau
Elementary: PublicÉcole élémentaire catholique L'Envol
Elementary: CatholicSt Peter Catholic School
Elementary: CatholicÉcole élémentaire publique Cité Jeunesse
Elementary: PublicSt Mary Catholic School
Elementary: CatholicSir James Whitney/Sagonaska Secondary School
Secondary: ProvincialSir James Whitney School for the Deaf
Secondary: ProvincialÉcole secondaire publique Marc-Garneau
Secondary: PublicSt Paul Catholic Secondary School
Secondary: CatholicTrenton High School
Secondary: PublicBayside Secondary School
Secondary: Public-
Bain Park
Trenton ON 0.99km -
Stella Park
Trenton ON 1.16km -
Fraser Park Christmas Village
Fraser Park Dr, Trenton ON 1.82km
-
Scotiabank
266 Dundas St E, Trenton ON K8V 5Z9 0.29km -
Scotiabank
Trenton Town Ctr (266 Dundas St. E), Trenton ON 0.46km -
Bayshore Credit Union Ltd
266 Dundas St E, Trenton ON K8V 5Z9 0.49km








