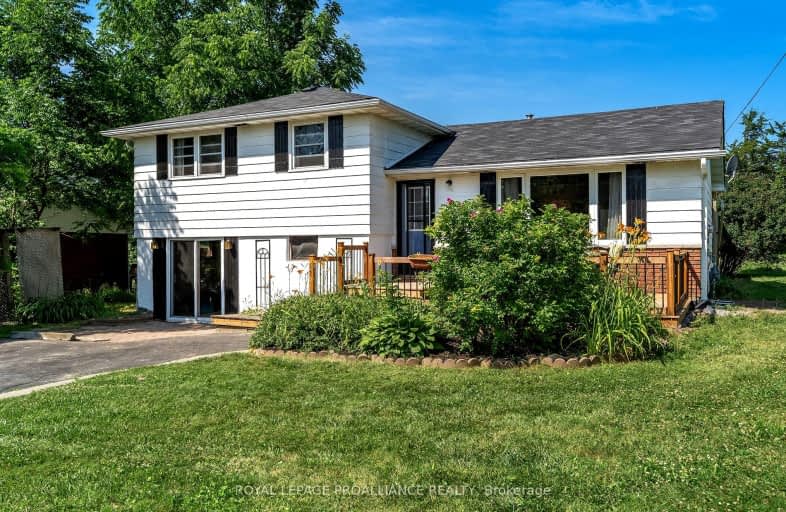
3D Walkthrough
Car-Dependent
- Almost all errands require a car.
3
/100
Somewhat Bikeable
- Most errands require a car.
29
/100

École élémentaire publique Marc-Garneau
Elementary: Public
4.10 km
École élémentaire catholique L'Envol
Elementary: Catholic
4.14 km
V P Carswell Public School
Elementary: Public
4.96 km
École élémentaire publique Cité Jeunesse
Elementary: Public
3.99 km
St Mary Catholic School
Elementary: Catholic
5.06 km
Bayside Public School
Elementary: Public
3.21 km
Sir James Whitney/Sagonaska Secondary School
Secondary: Provincial
8.95 km
Sir James Whitney School for the Deaf
Secondary: Provincial
8.95 km
École secondaire publique Marc-Garneau
Secondary: Public
4.00 km
St Paul Catholic Secondary School
Secondary: Catholic
8.09 km
Trenton High School
Secondary: Public
7.49 km
Bayside Secondary School
Secondary: Public
3.20 km
-
Zwick's Park
Belleville ON 2.28km -
Stella Park
Trenton ON 4.95km -
Walter Hamilton Park
Montrose Rd (Montrose & Old Highway 2), Quinte West ON 4.99km
-
BMO Bank of Montreal
65 Yukon St, Astra ON K0K 3W0 3.53km -
BMO Bank of Montreal
241 Rcaf Rd, Trenton ON K0K 3W0 3.68km -
Scotiabank
266 Dundas St E, Trenton ON K8V 5Z9 4.81km







