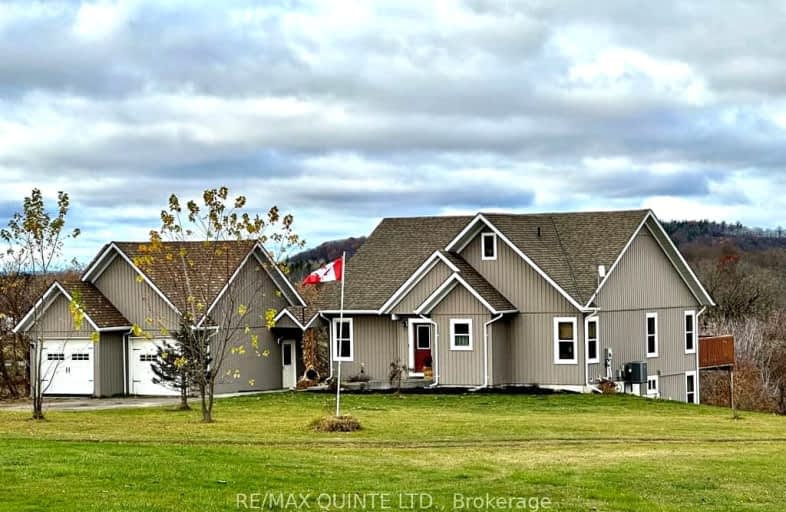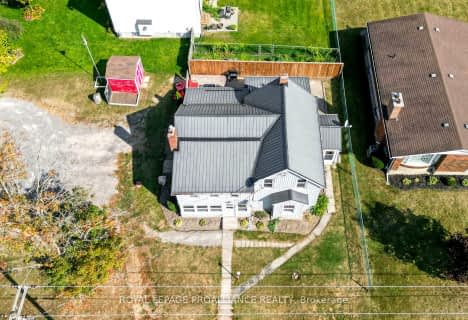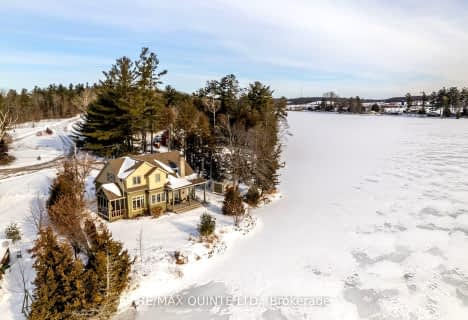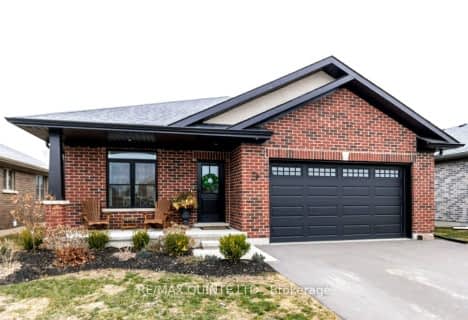Car-Dependent
- Almost all errands require a car.
Somewhat Bikeable
- Almost all errands require a car.

Sacred Heart Catholic School
Elementary: CatholicV P Carswell Public School
Elementary: PublicStockdale Public School
Elementary: PublicFoxboro Public School
Elementary: PublicFrankford Public School
Elementary: PublicStirling Public School
Elementary: PublicÉcole secondaire publique Marc-Garneau
Secondary: PublicQuinte Secondary School
Secondary: PublicTrenton High School
Secondary: PublicBayside Secondary School
Secondary: PublicSt Theresa Catholic Secondary School
Secondary: CatholicCentennial Secondary School
Secondary: Public-
Henry Street Park
Henry St (btw George & Elizabeth), Stirling ON 2.67km -
Dog Park
Station St (Loyalist County Hiking and Snowmobile Trail), Stirling ON K0K 3E0 3.19km -
Tourism Park
Quinte West ON 8.24km
-
BMO Bank of Montreal
7 Front St, Stirling ON K0K 3E0 2.86km -
TD Canada Trust ATM
44 North St, Stirling ON K0K 3E0 3.05km -
BMO Bank of Montreal
2 Mill St (at Trent St N), Frankford ON K0K 2C0 8.69km
- 3 bath
- 3 bed
- 1500 sqft
293 Cooke Armstrong Road, Quinte West, Ontario • K0K 2C0 • Quinte West











