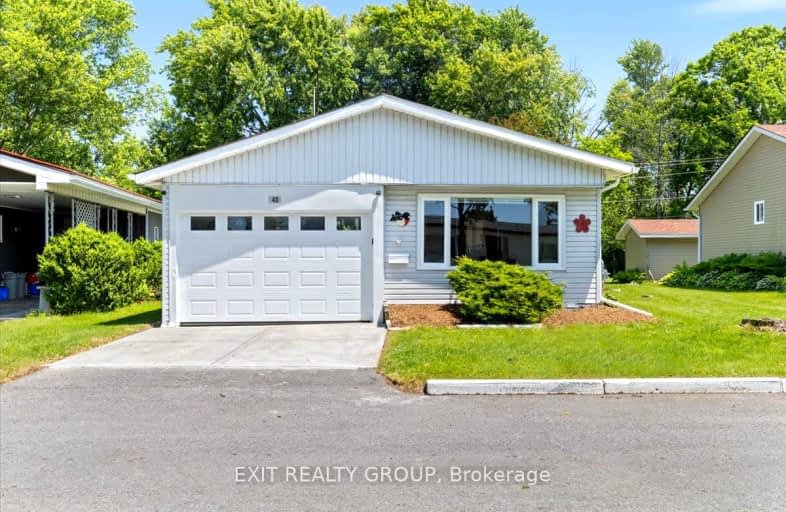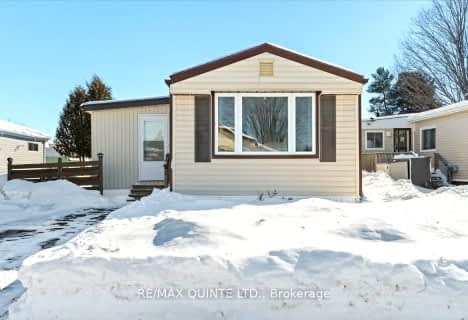Car-Dependent
- Almost all errands require a car.
4
/100
Somewhat Bikeable
- Most errands require a car.
39
/100

École élémentaire publique Marc-Garneau
Elementary: Public
4.99 km
Massassaga-Rednersville Public School
Elementary: Public
4.67 km
École élémentaire catholique L'Envol
Elementary: Catholic
4.88 km
École élémentaire publique Cité Jeunesse
Elementary: Public
4.87 km
St Mary Catholic School
Elementary: Catholic
5.93 km
Bayside Public School
Elementary: Public
1.71 km
Sir James Whitney/Sagonaska Secondary School
Secondary: Provincial
7.77 km
Sir James Whitney School for the Deaf
Secondary: Provincial
7.77 km
École secondaire publique Marc-Garneau
Secondary: Public
4.87 km
Trenton High School
Secondary: Public
8.34 km
Bayside Secondary School
Secondary: Public
1.68 km
Centennial Secondary School
Secondary: Public
7.96 km
-
Zwick's Park
Belleville ON 2.08km -
Walter Hamilton Park
Montrose Rd (Montrose & Old Highway 2), Quinte West ON 3.57km -
Quinte Conservation Dog Park
2061 Old Hwy (Wallbridge-Loyalist), Belleville ON K8N 4Z2 5.59km
-
BMO Bank of Montreal
65 Yukon St, Astra ON K0K 3W0 3.9km -
BMO Bank of Montreal
241 Rcaf Rd, Trenton ON K0K 3W0 4.61km -
Scotiabank
266 Dundas St E, Trenton ON K8V 5Z9 5.5km






